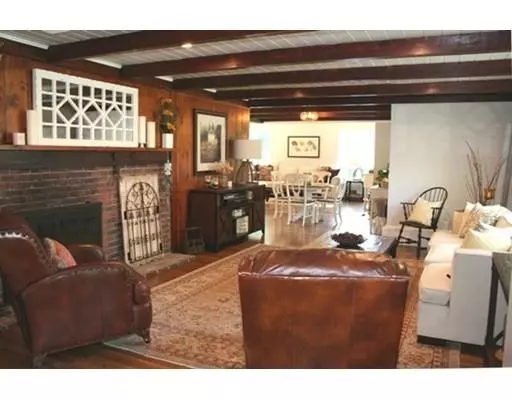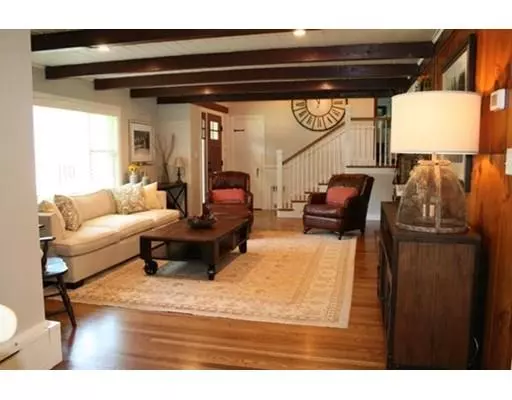For more information regarding the value of a property, please contact us for a free consultation.
1 Keniston Road Lynnfield, MA 01940
Want to know what your home might be worth? Contact us for a FREE valuation!

Our team is ready to help you sell your home for the highest possible price ASAP
Key Details
Sold Price $655,000
Property Type Single Family Home
Sub Type Single Family Residence
Listing Status Sold
Purchase Type For Sale
Square Footage 2,098 sqft
Price per Sqft $312
MLS Listing ID 72526632
Sold Date 08/16/19
Style Contemporary, Ranch
Bedrooms 3
Full Baths 1
Half Baths 1
Year Built 1955
Annual Tax Amount $6,676
Tax Year 2019
Lot Size 0.460 Acres
Acres 0.46
Property Description
As if designed by Joanna Gaines herself, this move-in ready contemporary ranch was thoroughly renovated at the end of 2017. Light drenched open floor plan perfect for entertaining. Custom white kitchen with large island, farmers sink, quartz counters, shiplap backsplash, open shelving and a subzero fridge. Beautiful beamed ceilings throughout living room/dining room/kitchen. Family room boasts a soaring vaulted ceiling. Hardwood floors throughout. 3 spacious bedrooms with plenty of closet space. Recessed lighting throughout. Need more space? Basement offers a finished playroom. Brand new bathrooms. Large soaking tub. All new doors and windows. New siding and trim. Updated electrical. New A/C. Cast iron baseboard heat. Blown-in-insulation. New driveway with stone walls leading to an oversized two car garage with workbench area. New landscape on corner lot of quaint street. Deck footings in place for buyer to build their dream deck! With no detail spared, this home is not to be missed!
Location
State MA
County Essex
Zoning RB
Direction corner of Essex & Keniston
Rooms
Basement Partially Finished, Interior Entry, Sump Pump
Primary Bedroom Level Second
Kitchen Beamed Ceilings, Flooring - Hardwood, Dining Area, Countertops - Stone/Granite/Solid
Interior
Interior Features Den
Heating Baseboard, Oil
Cooling Central Air
Flooring Tile, Hardwood, Wood Laminate, Flooring - Stone/Ceramic Tile
Fireplaces Number 1
Fireplaces Type Living Room
Appliance Oven, Dishwasher, Microwave, Countertop Range, Refrigerator, Tank Water Heater
Laundry In Basement
Exterior
Garage Spaces 2.0
Roof Type Shingle
Total Parking Spaces 2
Garage Yes
Building
Lot Description Corner Lot
Foundation Concrete Perimeter
Sewer Private Sewer
Water Public
Architectural Style Contemporary, Ranch
Read Less
Bought with Steven Belesis • Souhleris Realty



