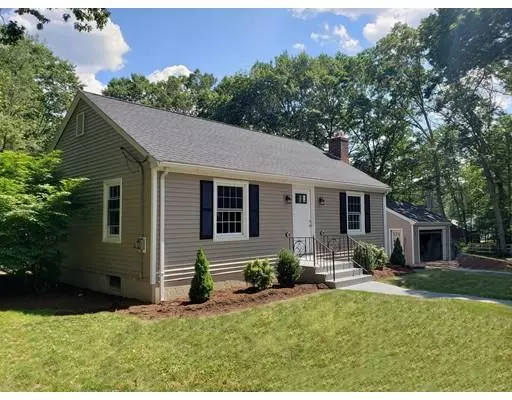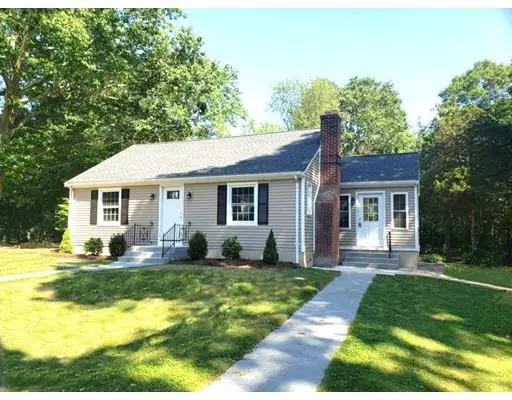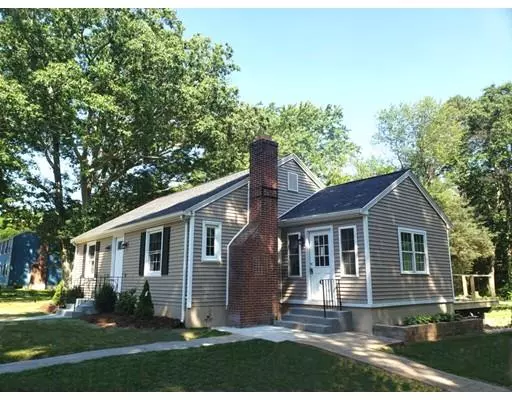For more information regarding the value of a property, please contact us for a free consultation.
54 Richardson Ave Norton, MA 02766
Want to know what your home might be worth? Contact us for a FREE valuation!

Our team is ready to help you sell your home for the highest possible price ASAP
Key Details
Sold Price $335,000
Property Type Single Family Home
Sub Type Single Family Residence
Listing Status Sold
Purchase Type For Sale
Square Footage 1,046 sqft
Price per Sqft $320
MLS Listing ID 72526785
Sold Date 07/30/19
Style Ranch
Bedrooms 2
Full Baths 1
Year Built 1950
Annual Tax Amount $3,759
Tax Year 2019
Lot Size 1.140 Acres
Acres 1.14
Property Description
Completely renovated, single floor living, move in ready! 2 beds, 1 bath, living room, kitchen, and den all newly renovated. Kitchen with granite countertop, tile backsplash, stainless appliances. Bright bedrooms include generous closet space. Full basement offers expansion possibilities. Enjoy the ample outdoor space on your new deck overlooking more than an acre of yard bounded by mature trees. An oversized 1 car garage offers room for your car as well as plenty of storage space. Close to Norton TPC Golf course, Norton Country Club. Convenient access to Rt. 95, 495. Easy to show! First showings at open houses Saturday, June 29 and Sunday, June 30, 11:30AM to 1:00PM.
Location
State MA
County Bristol
Zoning R40
Direction Gilbert St, North Worcester St, or Elm St. to 54 Richardson Ave.
Rooms
Basement Full, Interior Entry, Bulkhead, Concrete
Primary Bedroom Level Main
Kitchen Flooring - Laminate, Countertops - Stone/Granite/Solid, Cabinets - Upgraded, Recessed Lighting, Remodeled, Stainless Steel Appliances
Interior
Interior Features Recessed Lighting, Slider, Den
Heating Baseboard, Oil, Electric
Cooling Window Unit(s)
Flooring Tile, Laminate, Flooring - Laminate
Fireplaces Number 1
Fireplaces Type Living Room
Appliance Range, Dishwasher, Microwave, Refrigerator, Oil Water Heater, Utility Connections for Electric Range, Utility Connections for Electric Oven, Utility Connections for Electric Dryer
Laundry Electric Dryer Hookup, Washer Hookup, In Basement
Exterior
Exterior Feature Rain Gutters
Garage Spaces 1.0
Community Features Shopping, Park, Walk/Jog Trails, Golf, Bike Path, Highway Access, House of Worship, Public School
Utilities Available for Electric Range, for Electric Oven, for Electric Dryer, Washer Hookup
Roof Type Shingle
Total Parking Spaces 4
Garage Yes
Building
Lot Description Wooded, Cleared, Level
Foundation Concrete Perimeter
Sewer Private Sewer
Water Public
Schools
Elementary Schools Norton
Middle Schools Norton
High Schools Norton
Others
Senior Community false
Acceptable Financing Contract
Listing Terms Contract
Read Less
Bought with BHHS Page Realty 2 Marketing Team • Berkshire Hathaway HomeServices Page Realty



