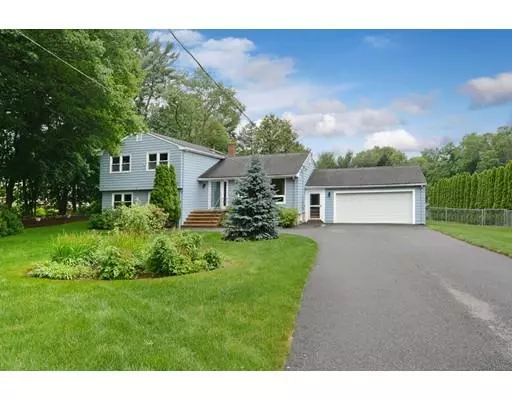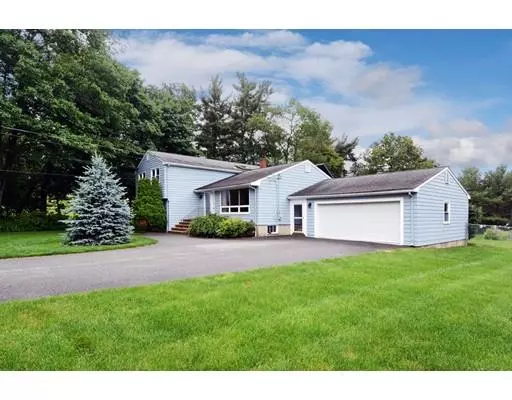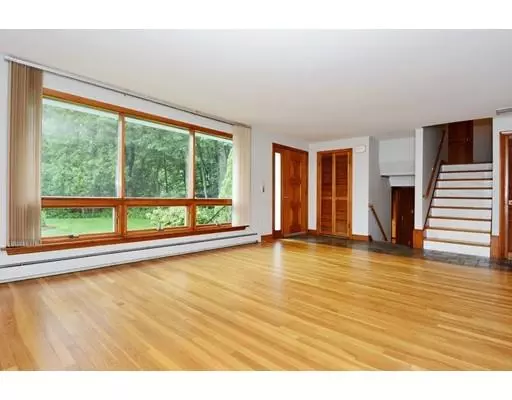For more information regarding the value of a property, please contact us for a free consultation.
449 Essex St Lynnfield, MA 01940
Want to know what your home might be worth? Contact us for a FREE valuation!

Our team is ready to help you sell your home for the highest possible price ASAP
Key Details
Sold Price $690,000
Property Type Single Family Home
Sub Type Single Family Residence
Listing Status Sold
Purchase Type For Sale
Square Footage 2,405 sqft
Price per Sqft $286
MLS Listing ID 72526921
Sold Date 10/11/19
Bedrooms 4
Full Baths 2
HOA Y/N false
Year Built 1965
Annual Tax Amount $8,247
Tax Year 2019
Lot Size 0.920 Acres
Acres 0.92
Property Description
So much possibility with this well maintained, multi-level home. Large formal living that opens to dining area and kitchen. Fully applianced kitchen with granite counters. Dining area overlooks backyard. Over-sized family room that walks out to stamped concrete patio. Den/Office with built-in bookshelves. Master has walk-in closet. Recently renovated full bath with jetted tub. Hardwood in most rooms. ,Beautiful, professionally landscaped lot with very private setting, overlooking pool and garden area. Additional storage in basement. Fenced yard and attached 2 car garage.
Location
State MA
County Essex
Zoning RC
Direction Main to Essex Street
Rooms
Family Room Flooring - Hardwood
Basement Full, Sump Pump
Primary Bedroom Level Third
Dining Room Flooring - Hardwood
Kitchen Flooring - Hardwood, Countertops - Stone/Granite/Solid
Interior
Interior Features Den
Heating Baseboard, Oil
Cooling Central Air
Flooring Wood, Tile, Carpet, Flooring - Wall to Wall Carpet
Fireplaces Number 1
Fireplaces Type Family Room
Appliance Range, Dishwasher, Refrigerator, Washer, Dryer, Tank Water Heater, Utility Connections for Electric Range
Laundry Washer Hookup, First Floor
Exterior
Exterior Feature Rain Gutters, Storage, Professional Landscaping, Sprinkler System, Garden, Stone Wall
Garage Spaces 2.0
Fence Fenced/Enclosed, Fenced
Pool In Ground
Community Features Shopping, Golf, Medical Facility, Highway Access, House of Worship, Private School, Public School
Utilities Available for Electric Range, Washer Hookup
Roof Type Shingle
Total Parking Spaces 10
Garage Yes
Private Pool true
Building
Lot Description Cleared, Level
Foundation Block
Sewer Private Sewer
Water Other
Schools
High Schools Lhs
Others
Senior Community false
Acceptable Financing Contract
Listing Terms Contract
Read Less
Bought with Nikki Martin Team • William Raveis R.E. & Home Services



