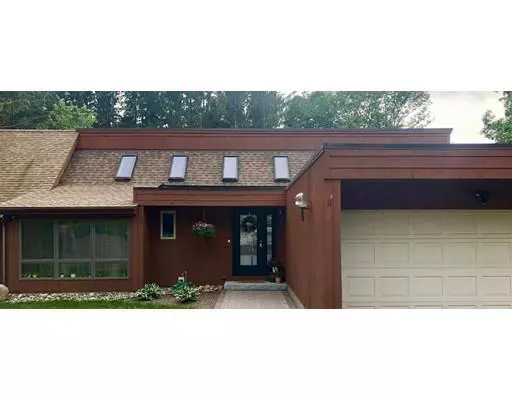For more information regarding the value of a property, please contact us for a free consultation.
11 N Hillside Rd Deerfield, MA 01373
Want to know what your home might be worth? Contact us for a FREE valuation!

Our team is ready to help you sell your home for the highest possible price ASAP
Key Details
Sold Price $393,000
Property Type Single Family Home
Sub Type Single Family Residence
Listing Status Sold
Purchase Type For Sale
Square Footage 1,929 sqft
Price per Sqft $203
MLS Listing ID 72527474
Sold Date 08/14/19
Style Contemporary
Bedrooms 3
Full Baths 3
Year Built 1980
Annual Tax Amount $4,951
Tax Year 2019
Lot Size 0.620 Acres
Acres 0.62
Property Description
Contemporary home with space for the whole family! Sunken living room has vaulted ceilings and wood stove. Recently remodeled modern kitchen is light and airy. Master suite with private balcony to take in the beautiful valley views. Two more bedrooms are on the first floor, along with bath, laundry, skylit hall and sunroom where you can relax with your morning beverage, or step out on to the wrap-around deck to enjoy the country air. Lower-level with lots of potential for multi-generational living: remodeled summer kitchen with walkout to the patio, family room with pellet stove, office/play room with potential to convert to in-law apartment. The whole-house generator will keep you up and running no matter the weather. Quiet peaceful neighborhood with trails, schools, highway, and great pizza just minutes away.
Location
State MA
County Franklin
Area South Deerfield
Zoning RA
Direction Use Google Maps/Mapquest
Rooms
Family Room Wood / Coal / Pellet Stove, Cedar Closet(s), Flooring - Wall to Wall Carpet
Basement Full, Partially Finished, Walk-Out Access
Primary Bedroom Level First
Dining Room Flooring - Hardwood, Deck - Exterior, Slider
Kitchen Countertops - Upgraded, Cabinets - Upgraded, Recessed Lighting, Remodeled
Interior
Interior Features Countertops - Stone/Granite/Solid, Cabinets - Upgraded, Sun Room, Center Hall, Kitchen, Home Office, Internet Available - Broadband
Heating Forced Air, Natural Gas, Pellet Stove
Cooling Central Air
Flooring Wood, Tile, Carpet, Hardwood, Flooring - Hardwood
Appliance Range, Oven, Dishwasher, Microwave, Refrigerator, ENERGY STAR Qualified Refrigerator, ENERGY STAR Qualified Dishwasher, Solar Hot Water
Laundry First Floor
Exterior
Exterior Feature Balcony
Garage Spaces 2.0
Community Features Public Transportation, Shopping, Tennis Court(s), Walk/Jog Trails, Conservation Area, Highway Access, Private School, Public School
View Y/N Yes
View Scenic View(s)
Roof Type Shingle
Total Parking Spaces 4
Garage Yes
Building
Lot Description Gentle Sloping
Foundation Concrete Perimeter
Sewer Private Sewer
Water Public
Architectural Style Contemporary
Schools
Elementary Schools Deerfield
Middle Schools Frontier
High Schools Frontier
Others
Senior Community false
Read Less
Bought with Brian Haley • BCH Realty



