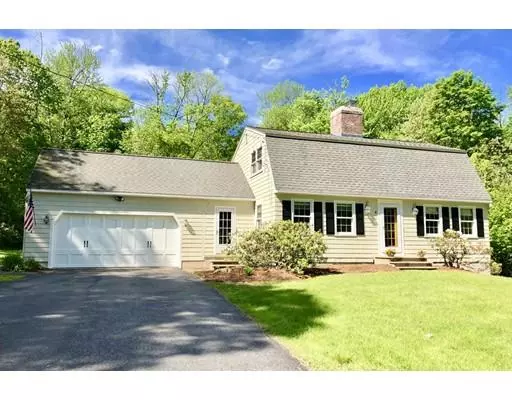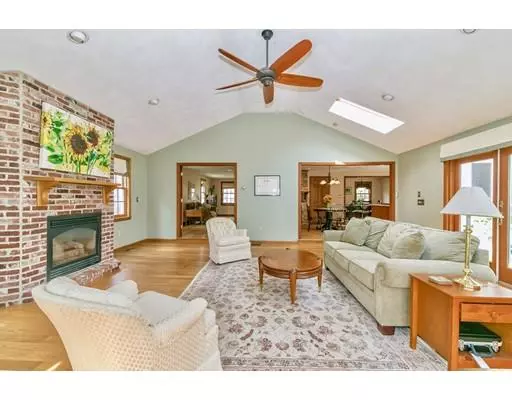For more information regarding the value of a property, please contact us for a free consultation.
8 Beaver Dam Drive Westford, MA 01886
Want to know what your home might be worth? Contact us for a FREE valuation!

Our team is ready to help you sell your home for the highest possible price ASAP
Key Details
Sold Price $630,000
Property Type Single Family Home
Sub Type Single Family Residence
Listing Status Sold
Purchase Type For Sale
Square Footage 2,381 sqft
Price per Sqft $264
MLS Listing ID 72527833
Sold Date 08/12/19
Style Colonial, Gambrel /Dutch
Bedrooms 4
Full Baths 1
Half Baths 1
HOA Y/N false
Year Built 1972
Annual Tax Amount $9,845
Tax Year 2019
Lot Size 1.070 Acres
Acres 1.07
Property Description
Great opportunity to own a lovely home in a Westford Center neighborhood! This home has been remodeled & updated with a large Great Room addition with gas log fireplace, walk out bay, French doors, cathedral ceiling, skylights & slider to stone patio. Upgrades include new state of the art heating and cooling system, Pella windows & doors, built-in cabinetry, gas range, Bosch dishwasher, SS French door fridge, Corian counter. Oak flooring throughout, solid wood doors, 3 brick fireplaces, open floor plan with spacious rooms are just some of the quality features & ambiance of this warm inviting home. Desirable neighborhood just off Westford Center, beautiful level grassy lot, private rear yard surrounded by trees, perfect for entertaining or sports. Large walk-out basement, daylight windows. Close to Schools, Library, Community & Arts Centers ,Playground,Town Hall, Museum,Town Common activities Easy access to shopping, restaurants, health clubs, farm stands, groceries & commuter routes.
Location
State MA
County Middlesex
Zoning Res A
Direction Main Street to Depot to Beaver Dam
Rooms
Basement Full, Walk-Out Access, Interior Entry, Concrete, Unfinished
Primary Bedroom Level Second
Dining Room Closet/Cabinets - Custom Built, Flooring - Hardwood, Chair Rail, Open Floorplan, Wainscoting
Kitchen Closet/Cabinets - Custom Built, Flooring - Hardwood, Dining Area, Pantry, Countertops - Stone/Granite/Solid, Cabinets - Upgraded, Open Floorplan, Recessed Lighting, Remodeled, Peninsula, Lighting - Overhead
Interior
Interior Features Cathedral Ceiling(s), Ceiling Fan(s), Cable Hookup, High Speed Internet Hookup, Open Floorplan, Recessed Lighting, Slider, Closet, Great Room, Mud Room, Foyer, Internet Available - Broadband, Internet Available - DSL
Heating Forced Air, Humidity Control, Natural Gas, Fireplace(s)
Cooling Central Air
Flooring Tile, Hardwood, Flooring - Hardwood, Flooring - Stone/Ceramic Tile
Fireplaces Number 3
Fireplaces Type Kitchen, Living Room
Appliance Range, Dishwasher, Microwave, Refrigerator, Washer, Dryer, Gas Water Heater, Tank Water Heater, Utility Connections for Gas Range, Utility Connections for Electric Dryer
Laundry Dryer Hookup - Electric, Electric Dryer Hookup, Washer Hookup, In Basement
Exterior
Exterior Feature Rain Gutters
Garage Spaces 2.0
Community Features Shopping, Tennis Court(s), Park, Walk/Jog Trails, Conservation Area, Highway Access, House of Worship, Private School, Public School, Sidewalks
Utilities Available for Gas Range, for Electric Dryer, Washer Hookup
Roof Type Shingle
Total Parking Spaces 6
Garage Yes
Building
Lot Description Level
Foundation Concrete Perimeter, Irregular
Sewer Private Sewer
Water Public
Architectural Style Colonial, Gambrel /Dutch
Schools
Elementary Schools Nabnasset/Abbot
Middle Schools Stony Brook
High Schools Academy
Others
Senior Community false
Acceptable Financing Contract
Listing Terms Contract
Read Less
Bought with Robin Flynn Team • Keller Williams Realty-Merrimack



