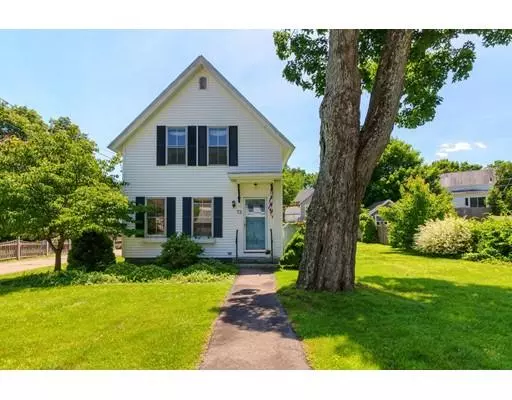For more information regarding the value of a property, please contact us for a free consultation.
13 Bradford Street Westford, MA 01886
Want to know what your home might be worth? Contact us for a FREE valuation!

Our team is ready to help you sell your home for the highest possible price ASAP
Key Details
Sold Price $485,000
Property Type Single Family Home
Sub Type Single Family Residence
Listing Status Sold
Purchase Type For Sale
Square Footage 1,748 sqft
Price per Sqft $277
MLS Listing ID 72528375
Sold Date 08/16/19
Style Colonial
Bedrooms 3
Full Baths 2
HOA Y/N false
Year Built 1913
Annual Tax Amount $6,776
Tax Year 2019
Lot Size 0.260 Acres
Acres 0.26
Property Description
With Eastern White Pine flooring, oversized windows, built in china closet and designer touches worthy of HGTV, this Forge Village colonial is the perfect balance of classic charm and modern updates. Enter from the stylish tiled mud room or the front door featuring period detail of entry hood with carved brackets. Modern kitchen offers stainless appliances including 5 burner cooktop with vent hood, granite counters, painted cabinets and tiled backsplash. It flows seamlessly to family room with shiplap walls, vaulted ceiling, gas fireplace with custom cabinet surround and sliders to patio. Dining room has china closet and light filled living room offers a serene space to relax. Full, updated bath rounds out 1st floor. Upstairs there are 3 bedrooms all with hardwood and walk-in closets. Recently renovated luxurious full bath has claw foot tub and tiled walk in shower and barn style rolling antique door. Large level yard can be completely fenced and offers playset, patio and garden area.
Location
State MA
County Middlesex
Area Forge Village
Zoning RB
Direction Pleasant Street (rte. 225) to Bradford Street
Rooms
Family Room Ceiling Fan(s), Flooring - Hardwood, Cable Hookup, Exterior Access, Slider
Basement Full, Interior Entry, Unfinished
Primary Bedroom Level Second
Dining Room Closet/Cabinets - Custom Built, Flooring - Hardwood, Lighting - Overhead
Kitchen Flooring - Hardwood, Countertops - Stone/Granite/Solid, Recessed Lighting, Stainless Steel Appliances, Gas Stove, Lighting - Pendant
Interior
Interior Features Ceiling Fan(s), Closet, Mud Room, Internet Available - Unknown
Heating Baseboard, Steam, Oil, Electric
Cooling Window Unit(s), 3 or More
Flooring Tile, Carpet, Hardwood, Flooring - Stone/Ceramic Tile
Fireplaces Number 1
Fireplaces Type Family Room
Appliance Range, Oven, Dishwasher, Microwave, Refrigerator, Washer, Dryer, Tank Water Heater, Utility Connections for Gas Range, Utility Connections for Electric Dryer
Laundry Flooring - Stone/Ceramic Tile, Electric Dryer Hookup, Washer Hookup, First Floor
Exterior
Exterior Feature Garden
Garage Spaces 1.0
Fence Fenced
Community Features Walk/Jog Trails, Conservation Area, Sidewalks
Utilities Available for Gas Range, for Electric Dryer, Washer Hookup
Waterfront Description Beach Front, Lake/Pond, 0 to 1/10 Mile To Beach, Beach Ownership(Public)
Roof Type Shingle
Total Parking Spaces 4
Garage Yes
Building
Lot Description Level
Foundation Stone
Sewer Private Sewer
Water Public
Architectural Style Colonial
Schools
Elementary Schools Rob/Crisafulli
Middle Schools Blanchard
High Schools Westford Acadmy
Others
Senior Community false
Read Less
Bought with Amy Mora • Keller Williams Realty-Merrimack



