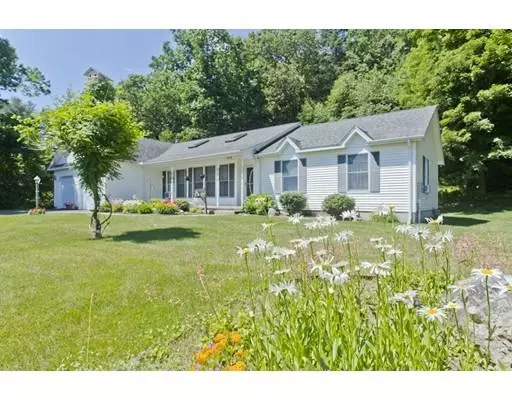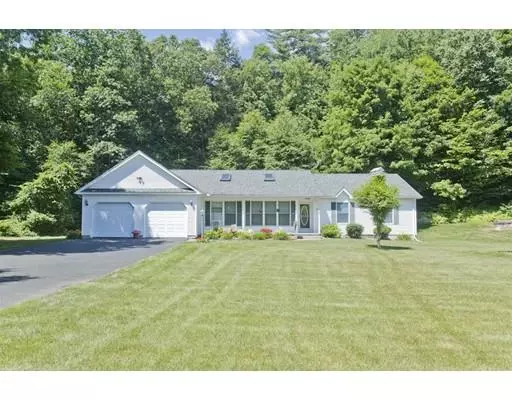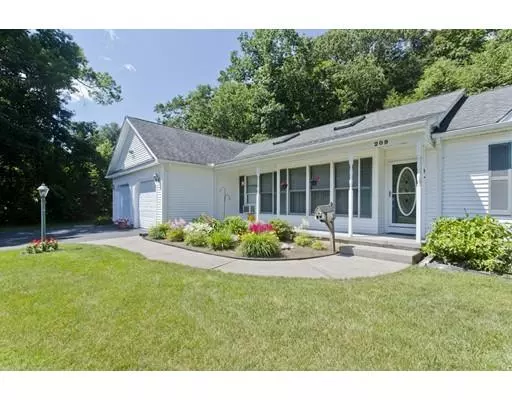For more information regarding the value of a property, please contact us for a free consultation.
209 S Loomis St Southwick, MA 01077
Want to know what your home might be worth? Contact us for a FREE valuation!

Our team is ready to help you sell your home for the highest possible price ASAP
Key Details
Sold Price $330,000
Property Type Single Family Home
Sub Type Single Family Residence
Listing Status Sold
Purchase Type For Sale
Square Footage 1,704 sqft
Price per Sqft $193
MLS Listing ID 72528779
Sold Date 08/16/19
Style Ranch
Bedrooms 3
Full Baths 2
Year Built 1995
Annual Tax Amount $4,886
Tax Year 2019
Lot Size 3.130 Acres
Acres 3.13
Property Description
Nestled at the base of Sodom mountain, this beautiful ranch style home offers over 1700 sq ft of living space and is set on just over 3 acres. Beyond a charming front porch awaits a welcoming living room, with large front windows, vaulted ceiling and skylights. Don't miss the spacious and light-filled eat-in kitchen with center island. Now is the perfect time of year to enjoy al fresco dining in the peaceful backyard with its expansive deck, and covered side porch area. Back inside, comfort and style await at every turn, with three bedrooms, two full baths. Plus the basement is steps from becoming your custom-made recreational space. At night, retire to the master suite with full bath and walk-in closet for a great night's sleep. With so many desirable features, like first-floor laundry and mudroom, attached garage, this property is not to be missed! Come see for yourself this Saturday 7/6, at our Open House from 12-2PM.
Location
State MA
County Hampden
Zoning R
Direction 57 to South loomis
Rooms
Basement Full, Garage Access, Concrete
Primary Bedroom Level First
Dining Room Vaulted Ceiling(s), Flooring - Wall to Wall Carpet, Balcony / Deck, Exterior Access
Kitchen Vaulted Ceiling(s), Flooring - Laminate, Kitchen Island, Recessed Lighting
Interior
Interior Features Central Vacuum
Heating Baseboard, Propane
Cooling Window Unit(s)
Flooring Vinyl, Carpet
Appliance Range, Microwave, Refrigerator, Washer, Dryer, Propane Water Heater, Utility Connections for Gas Range
Laundry Laundry Closet, Flooring - Wall to Wall Carpet, Balcony / Deck, First Floor
Exterior
Garage Spaces 2.0
Utilities Available for Gas Range
Roof Type Shingle
Total Parking Spaces 4
Garage Yes
Building
Foundation Concrete Perimeter
Sewer Private Sewer
Water Private
Schools
Elementary Schools Woodland
Middle Schools Powdermill
High Schools Stgrhs
Read Less
Bought with Tori Denton • Park Square Realty



