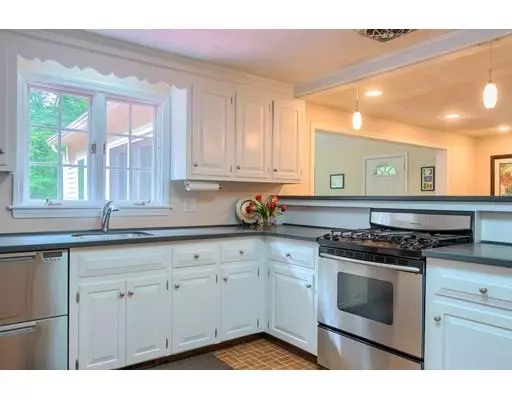For more information regarding the value of a property, please contact us for a free consultation.
14 Brookview Drive Westford, MA 01886
Want to know what your home might be worth? Contact us for a FREE valuation!

Our team is ready to help you sell your home for the highest possible price ASAP
Key Details
Sold Price $582,000
Property Type Single Family Home
Sub Type Single Family Residence
Listing Status Sold
Purchase Type For Sale
Square Footage 2,807 sqft
Price per Sqft $207
MLS Listing ID 72528886
Sold Date 07/30/19
Style Gambrel /Dutch
Bedrooms 4
Full Baths 2
Half Baths 1
Year Built 1972
Annual Tax Amount $9,118
Tax Year 2019
Lot Size 1.800 Acres
Acres 1.8
Property Description
Here's your chance to own a Hicks built Farmhouse colonial in a neighborhood close to Westford center! So much room inside and out for entertaining and everyday living – from the large deck to the eat-in kitchen opening to the sky lit family room! More space in the formal living and dining rooms both with hardwood. The kitchen offers stainless appliances including a Fisher/Paykel dishwasher and LG fridge. Sit at the breakfast bar with stylish pendant lighting or dining area with gas fireplace and brick hearth. Palladium window in the family room brings in plenty of light and views of the private backyard and woodlands beyond. Upstairs are four bedrooms, three with hardwood. The expansive master suite has balcony, skylight, 3 closets and full bath. More room to expand in the unfinished walkout lower level with daylight windows. Some updates include: furnace (2017), new AC (2017), hot water (2014), garage door with whisper quiet belt drive (2017). Title V in-hand, quick closing possible
Location
State MA
County Middlesex
Zoning RA
Direction Fletcher Road or Beaver Dam Road to Brookview Drive
Rooms
Family Room Skylight, Cathedral Ceiling(s), Ceiling Fan(s), Flooring - Wall to Wall Carpet, French Doors, Cable Hookup, Deck - Exterior, Exterior Access, Recessed Lighting
Basement Full, Walk-Out Access, Interior Entry, Concrete
Primary Bedroom Level Second
Dining Room Closet/Cabinets - Custom Built, Flooring - Hardwood, High Speed Internet Hookup, Recessed Lighting, Lighting - Overhead
Kitchen Dining Area, Countertops - Stone/Granite/Solid, Chair Rail, Recessed Lighting, Stainless Steel Appliances, Gas Stove, Peninsula, Lighting - Pendant
Interior
Interior Features Closet, Mud Room, Sitting Room, Internet Available - Unknown
Heating Forced Air, Natural Gas
Cooling Central Air
Flooring Tile, Carpet, Hardwood, Flooring - Wall to Wall Carpet
Fireplaces Number 1
Fireplaces Type Kitchen
Appliance Range, Dishwasher, Refrigerator, Washer, Dryer, Tank Water Heater, Utility Connections for Gas Range
Laundry In Basement, Washer Hookup
Exterior
Exterior Feature Balcony, Stone Wall
Garage Spaces 2.0
Community Features Walk/Jog Trails, Conservation Area, Public School, Sidewalks
Utilities Available for Gas Range, Washer Hookup
Roof Type Shingle
Total Parking Spaces 4
Garage Yes
Building
Foundation Concrete Perimeter
Sewer Private Sewer
Water Public
Architectural Style Gambrel /Dutch
Schools
Elementary Schools Nab/Abbot
Middle Schools Stony Brook
High Schools Westfordacademy
Others
Senior Community false
Read Less
Bought with Gwen Lawson • Leading Edge Real Estate



