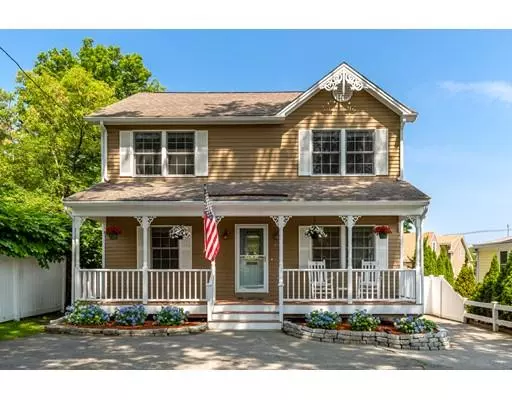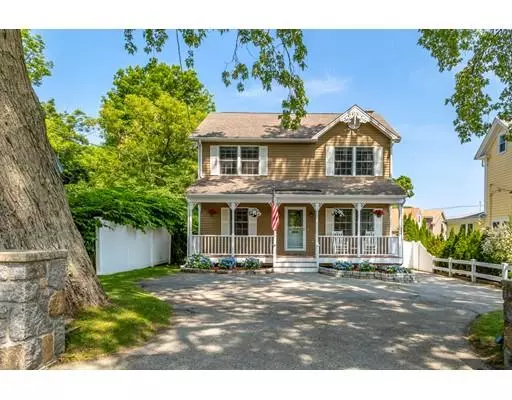For more information regarding the value of a property, please contact us for a free consultation.
48 High Rockport, MA 01966
Want to know what your home might be worth? Contact us for a FREE valuation!

Our team is ready to help you sell your home for the highest possible price ASAP
Key Details
Sold Price $675,000
Property Type Single Family Home
Sub Type Single Family Residence
Listing Status Sold
Purchase Type For Sale
Square Footage 1,680 sqft
Price per Sqft $401
MLS Listing ID 72530269
Sold Date 09/05/19
Style Colonial
Bedrooms 3
Full Baths 2
Half Baths 1
HOA Y/N false
Year Built 1999
Annual Tax Amount $4,917
Tax Year 2019
Lot Size 10,018 Sqft
Acres 0.23
Property Description
Beautiful turnkey Colonial w/ farmer's porch built in 1999! The first floor features a new chef's kitchen w/quartz counters, large island, stainless steel appliances with industrial hood, gorgeous backsplash, custom cabinets and propane stove/oven. Tile floors cover the kitchen, living room, and half bath. The dining room and additional room with pocket French doors and transom window that can be used as an office, study or art studio complete the first floor. The second floor has 3 bedrooms and 2 full baths. The master suite features a walk in closet, large 2nd closet, and Mediterranean maple hardwood flooring. This house also features two zone Mitsubishi AC/Heat systems, new window blinds and light fixtures, and LG washer and dryer hookups on the 2nd floor and basement. There is parking for 5 cars and a fenced in yard with deck and rock garden. The location is ideal on the edge of the Cultural District and a short distance to all the downtown amenities, beaches and school.
Location
State MA
County Essex
Zoning R3
Direction Eastern Avenue to Main Street and right on High Street
Rooms
Family Room Ceiling Fan(s), Flooring - Stone/Ceramic Tile, Deck - Exterior, Exterior Access, Open Floorplan, Recessed Lighting, Remodeled
Basement Full, Interior Entry, Concrete
Primary Bedroom Level Second
Dining Room Flooring - Hardwood, Crown Molding
Kitchen Bathroom - Half, Flooring - Stone/Ceramic Tile, Balcony / Deck, Countertops - Stone/Granite/Solid, Kitchen Island, Cabinets - Upgraded, Deck - Exterior, Exterior Access, Open Floorplan, Recessed Lighting, Remodeled, Stainless Steel Appliances, Gas Stove, Lighting - Pendant
Interior
Interior Features Home Office
Heating Baseboard, Oil
Cooling Ductless
Flooring Tile, Hardwood
Appliance Range, Dishwasher, Disposal, Microwave, Refrigerator, Washer, Dryer, Range Hood, Oil Water Heater, Utility Connections for Gas Range, Utility Connections for Gas Oven, Utility Connections for Electric Dryer
Laundry In Basement, Washer Hookup
Exterior
Exterior Feature Garden
Fence Fenced/Enclosed, Fenced
Community Features Public Transportation, Shopping, Park, Golf, Medical Facility, Laundromat, Highway Access, House of Worship, Public School, T-Station
Utilities Available for Gas Range, for Gas Oven, for Electric Dryer, Washer Hookup
Waterfront Description Beach Front, Ocean, Walk to, 1/2 to 1 Mile To Beach, Beach Ownership(Public)
Roof Type Shingle
Total Parking Spaces 5
Garage No
Building
Lot Description Level
Foundation Concrete Perimeter
Sewer Public Sewer
Water Public
Architectural Style Colonial
Schools
Elementary Schools Rockport Public
Middle Schools Rockport Public
High Schools Rockport Public
Others
Senior Community false
Read Less
Bought with Gretchen Parker • Coldwell Banker Residential Brokerage - Gloucester



