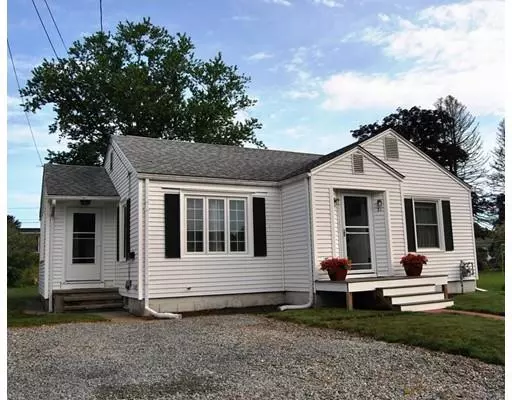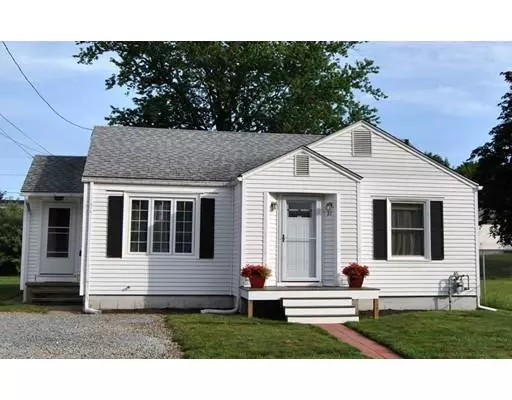For more information regarding the value of a property, please contact us for a free consultation.
21 Arkwright Rd Webster, MA 01570
Want to know what your home might be worth? Contact us for a FREE valuation!

Our team is ready to help you sell your home for the highest possible price ASAP
Key Details
Sold Price $205,000
Property Type Single Family Home
Sub Type Single Family Residence
Listing Status Sold
Purchase Type For Sale
Square Footage 910 sqft
Price per Sqft $225
Subdivision Meadow Oaks Farm
MLS Listing ID 72530526
Sold Date 08/14/19
Style Ranch
Bedrooms 2
Full Baths 1
HOA Y/N false
Year Built 1952
Annual Tax Amount $2,027
Tax Year 2019
Lot Size 4,791 Sqft
Acres 0.11
Property Description
~*~ Simply Move In & Enjoy this Beautifully UPDATED Ranch ~*~ Conveniently Located to Webster Lake for Lake Fun & Recreation Year-round (fishing, swimming, boating, etc), close to I-395 for the commuter, situated on a 5,000 SF LEVEL lot, off-street parking, large backyard, well manicured lawn (great yard to fence for pool or pet). Home serviced by: municipal water & sewer, a recently installed HIGH EFFICIENCY NAVIEN brand heating/hot water system, updated 100 amp electric service, young roof & quality replacement windows! Main Level features impressive Bamboo hardwood floors, crown moldings, freshly painted rooms in stylish colors, modern interior doors, a spacious living room w/updated picture window, an open concept kitchen/dining room w/stainless Samsung range, refrigerator & microwave hood, 2 BRs, full bath w/tiled walk-in shower, pedestal sink & tile flr, a 6x16 year-rnd Sunroom w/outdoor access (possible 1st flr laundry, 3rd BR, or Office!), washer & dryer included too!
Location
State MA
County Worcester
Zoning SFR-12
Direction Route 12 (East Main Street) - Slater St - Arkwright Rd
Rooms
Primary Bedroom Level First
Dining Room Flooring - Hardwood, Open Floorplan
Kitchen Flooring - Hardwood, Open Floorplan, Stainless Steel Appliances, Beadboard
Interior
Interior Features Sun Room
Heating Natural Gas
Cooling None
Flooring Tile, Bamboo, Engineered Hardwood, Flooring - Hardwood
Appliance Range, Refrigerator, Washer, Dryer, Gas Water Heater
Laundry In Basement
Exterior
Community Features Shopping, Walk/Jog Trails, Medical Facility, Laundromat, Highway Access, Private School, Public School
Waterfront Description Beach Front, Lake/Pond, 1 to 2 Mile To Beach, Beach Ownership(Public)
Roof Type Shingle
Total Parking Spaces 2
Garage No
Building
Lot Description Level
Foundation Block
Sewer Public Sewer
Water Public
Architectural Style Ranch
Schools
Elementary Schools Public/Private
Middle Schools Public/Private
High Schools Bartlett High
Others
Senior Community false
Acceptable Financing Contract, Other (See Remarks)
Listing Terms Contract, Other (See Remarks)
Read Less
Bought with Matthew Phillipo • 1 Worcester Homes



