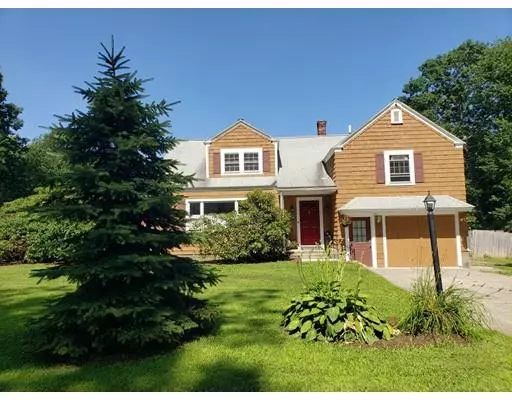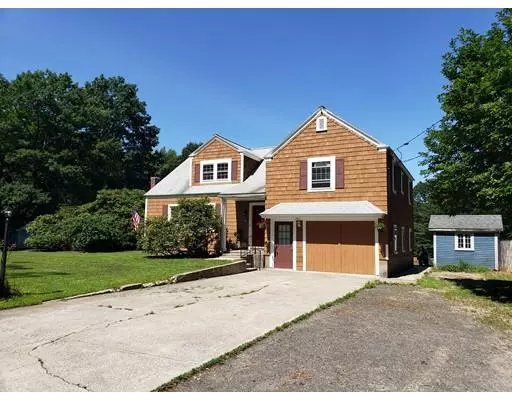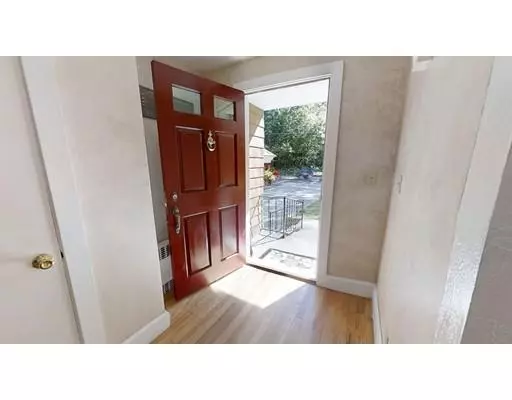For more information regarding the value of a property, please contact us for a free consultation.
284 Highland St Lunenburg, MA 01462
Want to know what your home might be worth? Contact us for a FREE valuation!

Our team is ready to help you sell your home for the highest possible price ASAP
Key Details
Sold Price $384,000
Property Type Single Family Home
Sub Type Farm
Listing Status Sold
Purchase Type For Sale
Square Footage 2,236 sqft
Price per Sqft $171
MLS Listing ID 72531192
Sold Date 09/27/19
Bedrooms 5
Full Baths 2
HOA Y/N false
Year Built 1948
Annual Tax Amount $6,433
Tax Year 2019
Lot Size 5.600 Acres
Acres 5.6
Property Description
Calling all Animal Lovers! You have just found the PERFECT Right to Farm Home! This spacious 5 bedroom home features gleaming hardwood floors, a cheerful kitchen, open concept living room / dining room / den with a woodstove, 5.6 acres of beautiful flat farm land and woods, barns, sheds, a working greenhouse, gardens and berry bushes abound! There are 2 bedrooms and a bath on the 2nd level and 3 bedrooms, including the master bedroom, on the 3rd level. New paint, newer windows. High efficiency boiler is approx 8 years old with a heat pump and SuperStor tank and a new oil tank. Well has a new tank and pump. First basement level includes a large laundry room, full bath and a large home office/gym/wine making room! The lower basement level has a 2nd woodstove, tons of storage and was used for crafts and as a playroom . The garage connects to barns with many stalls, grain storage, a woodshed and chicken coop. Other barns include spacious quarters for any animal(s) you choose!
Location
State MA
County Worcester
Zoning RES
Direction Mass Ave to Chestnut St to Highland St
Rooms
Family Room Wood / Coal / Pellet Stove, Flooring - Stone/Ceramic Tile, Deck - Exterior, Slider, Gas Stove, Beadboard
Basement Full, Walk-Out Access, Interior Entry, Concrete
Primary Bedroom Level Third
Dining Room Flooring - Hardwood, Open Floorplan
Kitchen Flooring - Hardwood
Interior
Interior Features Home Office
Heating Baseboard, Oil, Wood Stove
Cooling Window Unit(s)
Flooring Wood, Tile, Laminate
Fireplaces Number 2
Appliance Range, Dishwasher, Refrigerator, Washer, Dryer, Oil Water Heater, Utility Connections for Electric Range
Laundry Flooring - Laminate, In Basement
Exterior
Exterior Feature Storage, Fruit Trees, Garden, Horses Permitted
Garage Spaces 2.0
Community Features Walk/Jog Trails, Stable(s), Golf, Medical Facility, Bike Path, Conservation Area, House of Worship, Public School
Utilities Available for Electric Range
Roof Type Shingle
Total Parking Spaces 10
Garage Yes
Building
Lot Description Farm, Level
Foundation Concrete Perimeter
Sewer Private Sewer
Water Private
Others
Senior Community false
Read Less
Bought with Maureen Baril • Coldwell Banker Residential Brokerage - Leominster



