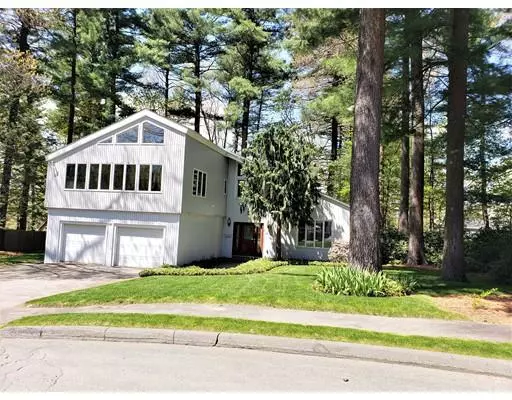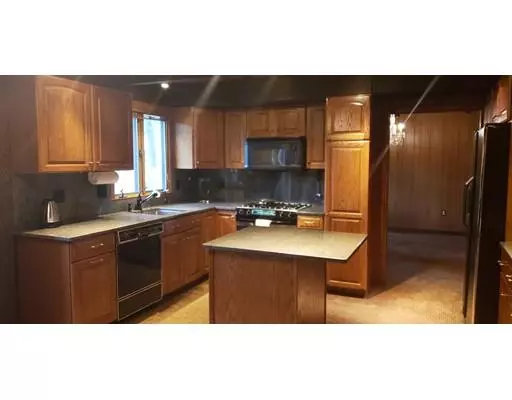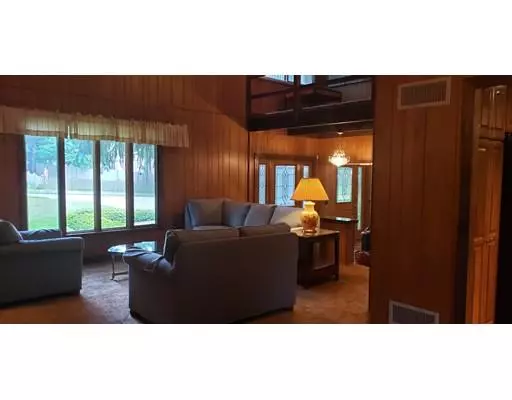For more information regarding the value of a property, please contact us for a free consultation.
33 Daventry Ct Lynnfield, MA 01940
Want to know what your home might be worth? Contact us for a FREE valuation!

Our team is ready to help you sell your home for the highest possible price ASAP
Key Details
Sold Price $675,000
Property Type Single Family Home
Sub Type Single Family Residence
Listing Status Sold
Purchase Type For Sale
Square Footage 2,780 sqft
Price per Sqft $242
Subdivision King James Grant
MLS Listing ID 72532218
Sold Date 09/30/19
Style Contemporary
Bedrooms 5
Full Baths 2
Half Baths 1
HOA Y/N false
Year Built 1973
Annual Tax Amount $8,677
Tax Year 2019
Lot Size 0.350 Acres
Acres 0.35
Property Description
KING JAMES GRANT NEIGHBORHOOD -- This well kept, contemporary Lynnfield Home sits on the end of a very quiet cul de sac in the Desirable King James Grant Neighborhood. The living Room w/Vaulted Ceiling flows into the large open dining area. You'll enjoy the open kitchen overlooking the fire placed family room with a sliding door leading out to the Private Backyard. In addition to 4 Bedrooms, the Master Suite has an Office/Nursery/Art room flooded with sunlight. Come see this beautiful home and put your own stamp on it. You won't want to miss this unique contemporary layout. Any and all offers should be submitted by 5pm Tuesday July 30th. Allow 24 hours for a response.
Location
State MA
County Essex
Zoning RA
Direction Lowell St to Durham St to Willowby Way, right on the Daventry Court.
Rooms
Basement Full, Interior Entry, Sump Pump, Unfinished
Interior
Heating Forced Air, Natural Gas
Cooling Central Air
Flooring Carpet
Fireplaces Number 1
Appliance Range, Dishwasher, Refrigerator, Utility Connections for Gas Range, Utility Connections for Gas Oven
Exterior
Garage Spaces 2.0
Community Features Shopping, Walk/Jog Trails, Bike Path, Public School
Utilities Available for Gas Range, for Gas Oven
Roof Type Shingle
Total Parking Spaces 4
Garage Yes
Building
Lot Description Cul-De-Sac
Foundation Concrete Perimeter
Sewer Private Sewer
Water Public
Architectural Style Contemporary
Others
Senior Community false
Read Less
Bought with Eagle Team • Century 21 North East



