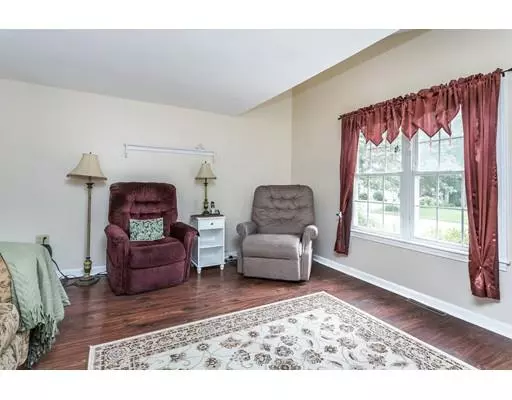For more information regarding the value of a property, please contact us for a free consultation.
30 Ovington Dr Falmouth, MA 02536
Want to know what your home might be worth? Contact us for a FREE valuation!

Our team is ready to help you sell your home for the highest possible price ASAP
Key Details
Sold Price $280,000
Property Type Single Family Home
Sub Type Single Family Residence
Listing Status Sold
Purchase Type For Sale
Square Footage 884 sqft
Price per Sqft $316
Subdivision Seacoast Shores
MLS Listing ID 72532382
Sold Date 09/13/19
Style Ranch
Bedrooms 3
Full Baths 1
HOA Fees $100
HOA Y/N true
Year Built 1950
Annual Tax Amount $1,789
Tax Year 2019
Lot Size 7,405 Sqft
Acres 0.17
Property Description
Cape Cod Darling! This renovated, sun filled ranch style home boasts 3 bedrooms, office, dining area with sliders to the deck and fenced back yard. First floor laundry and newer furnace. Located a short distance to the beach and kayaking on beautiful Waquoit Bay. Join the Association Clubhouse with pool, tennis and dining located just down the street. A boaters paradise as there are no bridges, this is a perfect vacation retreat or year round home. Passing septic system. Building department indicates that the house is 2 bedrooms but there are three and the septic is a 3 bedroom system. Garden shed at side of house excluded from sale. All information should be independently verified.
Location
State MA
County Barnstable
Area East Falmouth
Zoning RC
Direction Route 28 to Seacoast Shores Blvd, left onto Ovington.
Rooms
Basement Full, Bulkhead, Concrete
Primary Bedroom Level First
Dining Room Flooring - Laminate, Exterior Access, Slider
Kitchen Flooring - Laminate
Interior
Heating Forced Air, Natural Gas
Cooling None
Flooring Laminate
Appliance Oil Water Heater, Utility Connections for Electric Range, Utility Connections for Electric Oven, Utility Connections for Electric Dryer
Laundry First Floor, Washer Hookup
Exterior
Fence Fenced/Enclosed, Fenced
Community Features Public Transportation, Shopping, Conservation Area, Marina
Utilities Available for Electric Range, for Electric Oven, for Electric Dryer, Washer Hookup
Waterfront Description Beach Front, Bay, Ocean, Direct Access, 1/10 to 3/10 To Beach, Beach Ownership(Association)
Roof Type Shingle
Total Parking Spaces 3
Garage No
Building
Lot Description Level
Foundation Block
Sewer Private Sewer
Water Public
Others
Senior Community false
Acceptable Financing Contract
Listing Terms Contract
Read Less
Bought with A Cape Life Team • Today Real Estate, Inc.



