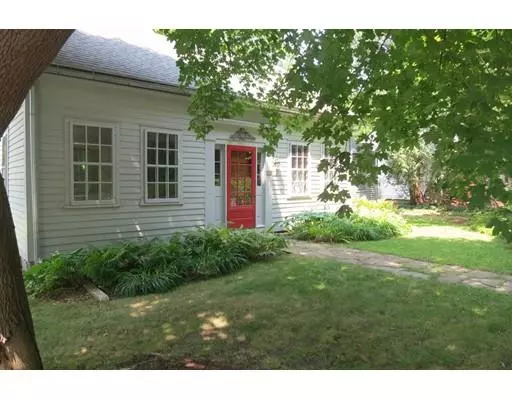For more information regarding the value of a property, please contact us for a free consultation.
110 Bridge St Amherst, MA 01002
Want to know what your home might be worth? Contact us for a FREE valuation!

Our team is ready to help you sell your home for the highest possible price ASAP
Key Details
Sold Price $338,600
Property Type Single Family Home
Sub Type Single Family Residence
Listing Status Sold
Purchase Type For Sale
Square Footage 1,483 sqft
Price per Sqft $228
Subdivision Cushman
MLS Listing ID 72532648
Sold Date 09/10/19
Style Cape, Antique
Bedrooms 3
Full Baths 2
HOA Y/N false
Year Built 1850
Annual Tax Amount $5,893
Tax Year 2019
Lot Size 0.770 Acres
Acres 0.77
Property Description
Combining modern updates & improvements with the charm of an antique home, this sweet 3-bedroom, 2-bath Cape, set on just over 3/4 of an acre, is conveniently located in Cushman Village. Large newer kitchen includes maple cabinetry, ash floors, a center island, and plenty of room for table & chairs too! Just off the kitchen are the laundry room & a wonderful three-season porch with cathedral ceiling & Vermont Castings woodstove. A spacious living room, dining room, and a room that would make a great family room, guest room, or playroom, along with a tiled full bath, round out the first floor. Step onto the Ipe deck from the screened porch and take in the view of your gorgeous perennial gardens! On the second floor are three bedrooms including the renovated master with built -in shelves and 2 closets, and another full bath. Other improvements include new roof (2016), SS chimney liner, modern wiring, & more. Close to Puffer's Pond, PVTA stops and Cushman Market. You'll love it here!
Location
State MA
County Hampshire
Zoning Res
Direction State, Pine, or Henry Street to Bridge Street.
Rooms
Family Room Bathroom - Full, Flooring - Wood
Basement Full, Interior Entry, Bulkhead, Concrete
Primary Bedroom Level Second
Dining Room Flooring - Wood, Lighting - Pendant
Kitchen Flooring - Hardwood, Kitchen Island, Breakfast Bar / Nook, Remodeled, Lighting - Pendant
Interior
Interior Features Internet Available - Broadband
Heating Forced Air, Oil, Wood Stove
Cooling None, Other
Flooring Wood, Tile, Hardwood
Appliance Range, Dishwasher, Disposal, Refrigerator, Washer, Dryer, Electric Water Heater
Laundry Electric Dryer Hookup, Washer Hookup, First Floor
Exterior
Exterior Feature Rain Gutters, Storage, Garden, Stone Wall
Garage Spaces 1.0
Community Features Public Transportation, Shopping, Walk/Jog Trails, Medical Facility, Conservation Area, House of Worship, Private School, Public School, University
Waterfront Description Beach Front, Lake/Pond, 1/2 to 1 Mile To Beach
Roof Type Shingle
Total Parking Spaces 3
Garage Yes
Building
Lot Description Gentle Sloping
Foundation Concrete Perimeter, Stone
Sewer Public Sewer
Water Public
Architectural Style Cape, Antique
Schools
Elementary Schools Wildwood
Middle Schools Arms
High Schools Aprhs
Read Less
Bought with Tom Masters • The Murphys REALTORS®, Inc.



