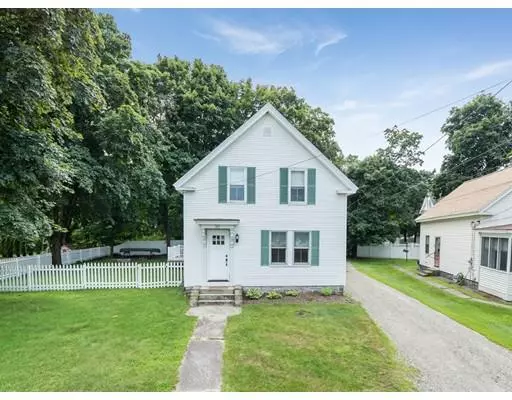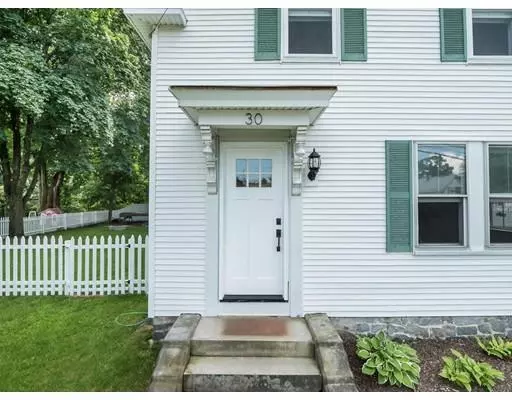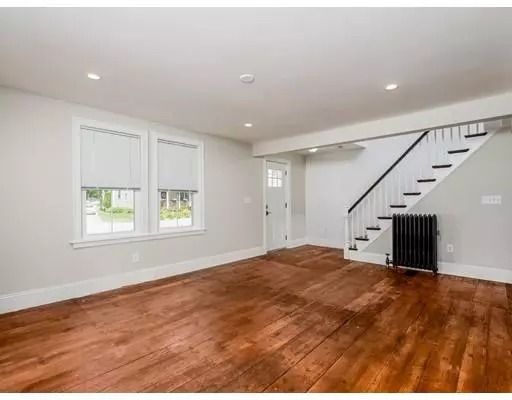For more information regarding the value of a property, please contact us for a free consultation.
30 Broadway Street Westford, MA 01886
Want to know what your home might be worth? Contact us for a FREE valuation!

Our team is ready to help you sell your home for the highest possible price ASAP
Key Details
Sold Price $341,900
Property Type Single Family Home
Sub Type Single Family Residence
Listing Status Sold
Purchase Type For Sale
Square Footage 1,554 sqft
Price per Sqft $220
MLS Listing ID 72535065
Sold Date 08/29/19
Style Other (See Remarks)
Bedrooms 3
Full Baths 1
Year Built 1880
Annual Tax Amount $4,739
Tax Year 2019
Lot Size 6,098 Sqft
Acres 0.14
Property Description
Charming Old-Style Colonial in Family Friendly Neighborhood. This Recently Remodeled 3 Bedroom, 1 Bathroom Home Offers an Open Concept Layout and Formal Living Areas. The First Floor Features Hardwood Floors Throughout the Living Room, Dining Room, Study, Kitchen and First Floor Laundry Room. Stainless Steel Appliances, Granite Countertops, a Butcher Block Island Breakfast Bar, Upgraded Cabinetry, Tiled Backsplash and so much more! Three Formal Bedrooms with Hardwood Floors Located on the Second Floor. Enjoy the Enclosed Screened In Porch or the Fully Fenced in Yard with the Expanded Deck, Patio and Fire Pit. Great Commuter Location Minutes away from Graniteville's Park, Fields and Recreation, Stony Brook Reservoir, Forge Pond, Routes 40, 110, 495, 225, 119 & 3!
Location
State MA
County Middlesex
Zoning RB
Direction Graniteville Road to Broadway Street
Rooms
Basement Interior Entry, Unfinished
Primary Bedroom Level Second
Dining Room Flooring - Hardwood, Chair Rail, Open Floorplan
Kitchen Flooring - Hardwood, Dining Area, Countertops - Stone/Granite/Solid, Countertops - Upgraded, Kitchen Island, Cabinets - Upgraded, Cable Hookup, Chair Rail, Deck - Exterior, Exterior Access, Open Floorplan, Remodeled, Gas Stove
Interior
Interior Features Study, Bonus Room
Heating Steam, Natural Gas
Cooling None
Flooring Wood, Tile, Hardwood, Flooring - Hardwood, Flooring - Wood
Appliance Range, Microwave, Countertop Range, Washer, Dryer, ENERGY STAR Qualified Refrigerator, ENERGY STAR Qualified Dishwasher, Range Hood, Gas Water Heater, Tank Water Heater, Utility Connections for Gas Range, Utility Connections for Gas Dryer
Laundry Closet/Cabinets - Custom Built, Deck - Exterior, Gas Dryer Hookup, Remodeled, Slider, Washer Hookup, First Floor
Exterior
Exterior Feature Rain Gutters, Professional Landscaping, Fruit Trees, Garden
Fence Fenced/Enclosed, Fenced
Community Features Public Transportation, Shopping, Tennis Court(s), Park, Walk/Jog Trails, Stable(s), Bike Path, Conservation Area, Highway Access, House of Worship, Public School, Sidewalks
Utilities Available for Gas Range, for Gas Dryer, Washer Hookup
Waterfront Description Beach Front, Lake/Pond, 1 to 2 Mile To Beach, Beach Ownership(Public)
Roof Type Shingle
Total Parking Spaces 6
Garage No
Building
Lot Description Level
Foundation Stone
Sewer Private Sewer
Water Public
Architectural Style Other (See Remarks)
Schools
Elementary Schools Miller Day
Middle Schools Blanchard
High Schools Wa / Tech
Read Less
Bought with Svetlana Sheinina • eXp Realty



