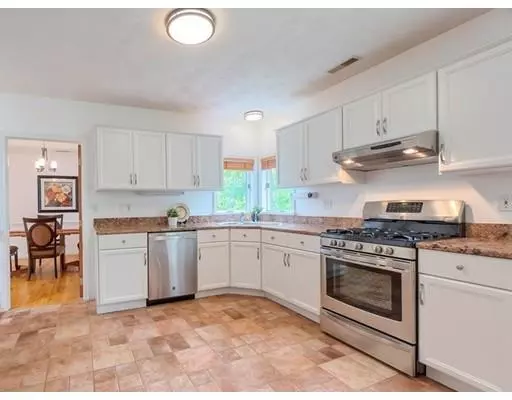For more information regarding the value of a property, please contact us for a free consultation.
20 Baldwin Road Westford, MA 01886
Want to know what your home might be worth? Contact us for a FREE valuation!

Our team is ready to help you sell your home for the highest possible price ASAP
Key Details
Sold Price $815,000
Property Type Single Family Home
Sub Type Single Family Residence
Listing Status Sold
Purchase Type For Sale
Square Footage 3,078 sqft
Price per Sqft $264
Subdivision Francis Hill Estates
MLS Listing ID 72535894
Sold Date 09/06/19
Style Colonial
Bedrooms 4
Full Baths 2
Half Baths 1
HOA Y/N false
Year Built 1994
Annual Tax Amount $13,103
Tax Year 2019
Lot Size 0.980 Acres
Acres 0.98
Property Description
Follow the tree lined street through one of the most sought-after neighborhoods in Westford. Your private oasis is at the end of the cul de sac. Everything about this beautiful, contemporary colonial says quality. Original owners have upgraded and maintained this gem to the highest standards. Unique details add interest in every room. Lots of hardwood, cathedral and tray ceilings and skylights. The entertaining hub is the white kitchen with granite and stainless that opens to a bright, skylit sunroom and fireplaced family room. Large windows provide great views of the lush, tranquil, flat back yard. Enjoy summer evenings in the screened in gazebo complete with lighting and electricity. Four large bedrooms include a master with two closets and an updated bath with twin sinks, marble flooring, glass surround jetted shower. Guest bath has two sinks and quartz counter. The walkout finished basement with over 1200 SF (unheated) provides many options for office, game/media room, gym!
Location
State MA
County Middlesex
Zoning RA
Direction Main Street to Baldwin Road
Rooms
Family Room Flooring - Hardwood, Cable Hookup, Lighting - Overhead
Basement Full, Finished, Walk-Out Access, Interior Entry
Primary Bedroom Level Second
Dining Room Flooring - Hardwood, French Doors, Chair Rail
Kitchen Flooring - Stone/Ceramic Tile, Dining Area, Pantry, Countertops - Stone/Granite/Solid, Kitchen Island, Stainless Steel Appliances, Gas Stove, Lighting - Overhead
Interior
Interior Features Ceiling Fan(s), Slider, Closet, Sun Room, Foyer, Internet Available - Unknown
Heating Baseboard, Natural Gas
Cooling Central Air
Flooring Tile, Carpet, Hardwood, Flooring - Wall to Wall Carpet, Flooring - Stone/Ceramic Tile
Fireplaces Number 1
Fireplaces Type Family Room
Appliance Range, Dishwasher, Refrigerator, Dryer, Gas Water Heater, Tank Water Heater, Utility Connections for Gas Range, Utility Connections for Gas Dryer, Utility Connections for Electric Dryer
Laundry Flooring - Stone/Ceramic Tile, Dryer Hookup - Dual, Washer Hookup, First Floor
Exterior
Exterior Feature Rain Gutters, Storage, Sprinkler System, Stone Wall
Garage Spaces 2.0
Community Features Walk/Jog Trails, Conservation Area
Utilities Available for Gas Range, for Gas Dryer, for Electric Dryer, Washer Hookup
Roof Type Shingle
Total Parking Spaces 4
Garage Yes
Building
Lot Description Cul-De-Sac, Corner Lot
Foundation Concrete Perimeter
Sewer Private Sewer
Water Public
Architectural Style Colonial
Schools
Elementary Schools Nab/Abbot
Middle Schools Stony Brook
High Schools Westford Acadmy
Others
Senior Community false
Read Less
Bought with CTS Realty Partners • Keller Williams Realty-Merrimack



