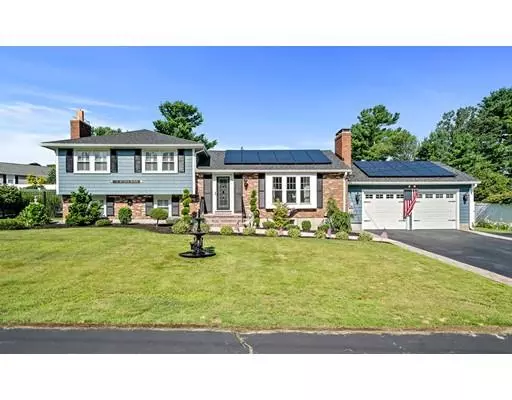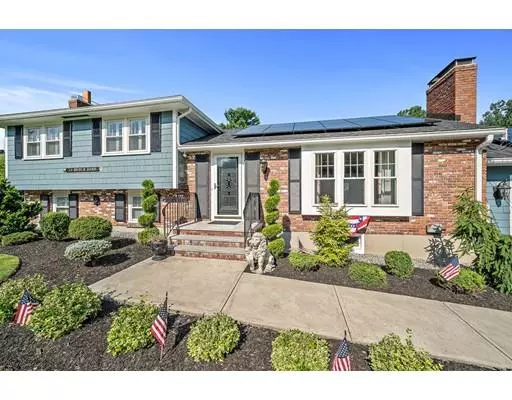For more information regarding the value of a property, please contact us for a free consultation.
73 Ryder Rd Weymouth, MA 02190
Want to know what your home might be worth? Contact us for a FREE valuation!

Our team is ready to help you sell your home for the highest possible price ASAP
Key Details
Sold Price $697,500
Property Type Single Family Home
Sub Type Single Family Residence
Listing Status Sold
Purchase Type For Sale
Square Footage 1,589 sqft
Price per Sqft $438
Subdivision West Mill Estates
MLS Listing ID 72537478
Sold Date 10/25/19
Style Contemporary
Bedrooms 3
Full Baths 2
Half Baths 1
HOA Y/N false
Year Built 1967
Annual Tax Amount $5,654
Tax Year 2019
Lot Size 0.350 Acres
Acres 0.35
Property Description
TRUE SHOWPLACE !!! Stunning Custom Built Tri-Level Home! this Home is like no other ! Awesome open Floor plan, Custom Designer Kitchen a chefs Dream Gas Cooking 2 Ovens Stainless Appliances, Fireplaced Living Rm with Pellet Stove, Dining Rm, Gleaming Hardwoods thru-out, Spectacular 4 Season Rm with vaulted ceilings & Skylights which overlooks Amazing Landscaped backyard with Patio's & Hot Tub spa, outside Shower & so much more, Master Bedroom with Stunning White Marble Bath with walk-in Shower, 2 Additional Bedrooms, Amazing Fireplaced Family Rm, with custom built Bar, with walk-out to yard, Bonus lower level Rm with Full Bath private entrance, Oversized 2 Car Heated Garage with custom Built-ins what a spot to Entertain !! Central Air & Gas Heat, Spectacular Home & Garden Yard plush plantings that bloom thru -out the seasons, Custom Moldings & Built-ins & High end Lighting Thru-out !!! Minutes to RT3 & Weymouth's Medical District's!!
Location
State MA
County Norfolk
Area South Weymouth
Zoning R-4
Direction RT 18 to West St (at Stetson Medical) to RYDER ROAD or WINDSOR ROAD to RYDER RD
Rooms
Family Room Closet/Cabinets - Custom Built, Flooring - Wall to Wall Carpet, Cable Hookup, Exterior Access, Open Floorplan, Sunken
Basement Full
Primary Bedroom Level First
Dining Room Flooring - Hardwood, Exterior Access, Slider
Kitchen Ceiling Fan(s), Closet/Cabinets - Custom Built, Flooring - Wood, Countertops - Stone/Granite/Solid, Countertops - Upgraded, Kitchen Island, Cabinets - Upgraded, Cable Hookup, Open Floorplan, Recessed Lighting, Stainless Steel Appliances, Pot Filler Faucet, Gas Stove
Interior
Interior Features Ceiling - Cathedral, Ceiling Fan(s), Ceiling - Beamed, Bonus Room, Sun Room
Heating Baseboard, Natural Gas
Cooling Central Air
Flooring Tile, Carpet, Marble, Hardwood, Flooring - Wall to Wall Carpet
Fireplaces Number 2
Fireplaces Type Family Room, Living Room
Appliance Range, Oven, Dishwasher, Disposal, Microwave, Refrigerator, Gas Water Heater, Utility Connections for Gas Range, Utility Connections for Gas Oven, Utility Connections for Gas Dryer
Laundry Gas Dryer Hookup, Washer Hookup, First Floor
Exterior
Exterior Feature Rain Gutters, Storage, Professional Landscaping, Decorative Lighting, Garden, Outdoor Shower, Stone Wall
Garage Spaces 2.0
Fence Fenced/Enclosed, Fenced
Community Features Public Transportation, Shopping, Pool, Tennis Court(s), Park, Walk/Jog Trails, Medical Facility, Bike Path, Conservation Area, Highway Access, House of Worship, Private School, Public School, T-Station
Utilities Available for Gas Range, for Gas Oven, for Gas Dryer, Washer Hookup
Roof Type Shingle
Total Parking Spaces 5
Garage Yes
Building
Lot Description Level
Foundation Concrete Perimeter
Sewer Public Sewer
Water Public
Schools
Elementary Schools Nash
Middle Schools Weymouth
High Schools Weymouth High
Others
Senior Community false
Read Less
Bought with Charles Lima • Keller Williams Realty



