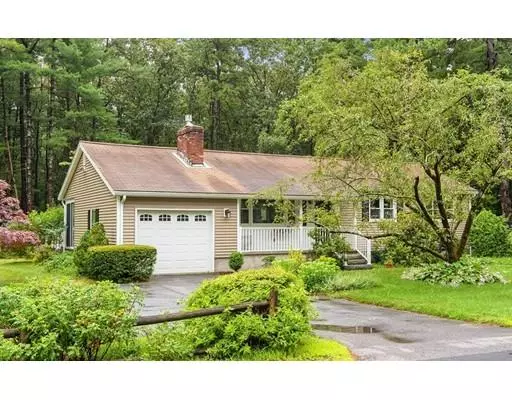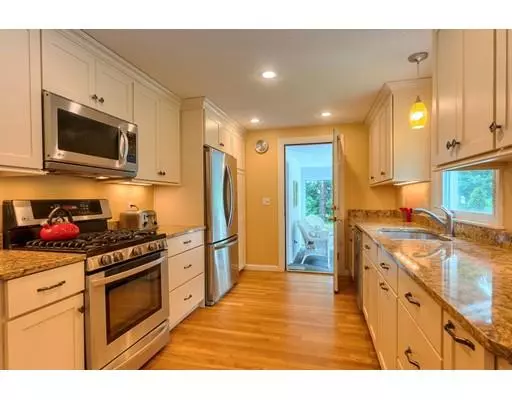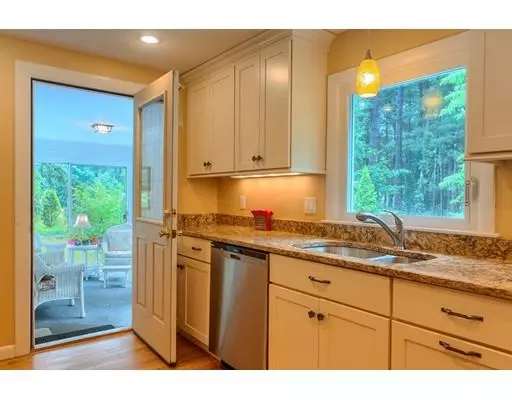For more information regarding the value of a property, please contact us for a free consultation.
113 Plain Road Westford, MA 01886
Want to know what your home might be worth? Contact us for a FREE valuation!

Our team is ready to help you sell your home for the highest possible price ASAP
Key Details
Sold Price $465,000
Property Type Single Family Home
Sub Type Single Family Residence
Listing Status Sold
Purchase Type For Sale
Square Footage 1,500 sqft
Price per Sqft $310
MLS Listing ID 72539219
Sold Date 09/26/19
Style Ranch
Bedrooms 3
Full Baths 1
HOA Y/N false
Year Built 1968
Annual Tax Amount $6,011
Tax Year 2019
Lot Size 0.950 Acres
Acres 0.95
Property Description
Pride of ownership shines throughout this updated 3 bedroom ranch in desirable Nabnasset area of Westford! Inviting walkway and granite steps lead to inviting front porch overlooking mature plantings and attractive split rail fence. The heart of this home is its newly remodeled kitchen with quartz countertops, red oak flooring, stainless appliances and stylish cabinetry with under mount lighting. It opens to dining area with custom corner cabinet and leads to the relaxing sunroom and adjacent Azek deck overlooking lush backyard. Refinished hardwood shines in bright living room with gas fireplace and all 3 bedrooms. Updated bath features heated tile floor, granite topped vanity and tiled shower surround with a jetted tub. Finished room in LL has beamed ceiling and bar area. Additional updates - new vinyl siding and gutters (2017) & bulkhead on cement pad (2016). Great location abutting Nabnasset School and close to golf, lake, beach and playground and within minutes to Rts. 3 & 40
Location
State MA
County Middlesex
Zoning RA
Direction Main Street to Plain Road
Rooms
Basement Full, Partially Finished, Interior Entry, Bulkhead
Primary Bedroom Level First
Dining Room Closet/Cabinets - Custom Built, Flooring - Hardwood
Kitchen Flooring - Hardwood, Countertops - Stone/Granite/Solid, Recessed Lighting, Gas Stove
Interior
Interior Features Slider, Ceiling - Beamed, Closet, Sun Room, Bonus Room, Internet Available - Unknown
Heating Natural Gas
Cooling None
Flooring Tile, Carpet, Hardwood, Flooring - Wall to Wall Carpet
Fireplaces Number 1
Fireplaces Type Living Room
Appliance Dishwasher, Microwave, Refrigerator, Washer, Dryer, Gas Water Heater, Utility Connections for Gas Range
Laundry Washer Hookup, In Basement
Exterior
Garage Spaces 1.0
Community Features Tennis Court(s), Walk/Jog Trails, Golf, Conservation Area, Public School, Sidewalks
Utilities Available for Gas Range, Washer Hookup
Waterfront Description Beach Front, Lake/Pond, 1/2 to 1 Mile To Beach, Beach Ownership(Public)
Roof Type Shingle
Total Parking Spaces 2
Garage Yes
Building
Foundation Concrete Perimeter
Sewer Private Sewer
Water Public
Architectural Style Ranch
Schools
Elementary Schools Nab/Abbot
Middle Schools Stony Brook
High Schools Westford Acadmy
Others
Senior Community false
Read Less
Bought with Chinatti Realty Group • The Russell Realty Group - Chelmsford



