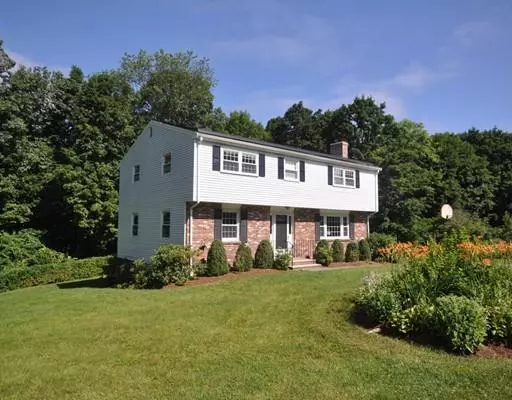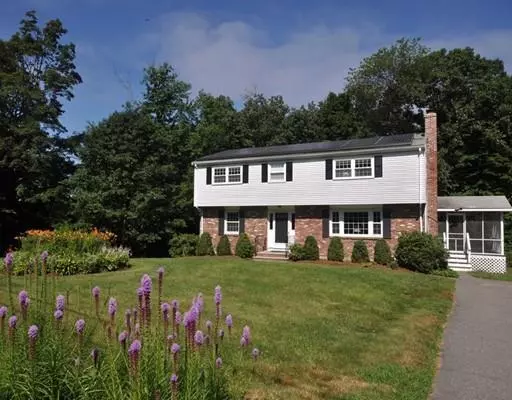For more information regarding the value of a property, please contact us for a free consultation.
13 Faulkner Hill Rd Acton, MA 01720
Want to know what your home might be worth? Contact us for a FREE valuation!

Our team is ready to help you sell your home for the highest possible price ASAP
Key Details
Sold Price $575,000
Property Type Single Family Home
Sub Type Single Family Residence
Listing Status Sold
Purchase Type For Sale
Square Footage 2,160 sqft
Price per Sqft $266
Subdivision Faulkner Hill
MLS Listing ID 72539260
Sold Date 09/06/19
Style Colonial
Bedrooms 4
Full Baths 2
Year Built 1962
Annual Tax Amount $9,954
Tax Year 2019
Lot Size 0.670 Acres
Acres 0.67
Property Description
Welcome Home to a delightful, turnkey Center Entrance Colonial in a popular commuter location. Three gleaming, bright levels of living will greet you as you enter this much loved home. Enjoyed and lovingly maintained by one family for the past 25 years, this 4-5BR home boasts a large lot, with lots of room for ball games, swing sets and garage. The finished, walk out lower level features a gas heater and windows overlooking the scenic backyard. Freshly painted interior in neutral colors and hardwood floors throughout contribute to the gracious living. A flexible floor plan features a first floor fifth bedroom which could be perfect for a nanny, home office, playroom or den. There are several great BONUS features here: #1 Solar panels mean great savings on your electric costs. #2. Perfect, walk to commuter rail location means a savings on parking fees at the train station. #3. Home is on TOWN SEWER AND THE BETTERMENT IS PAID! All this and the highly respected Acton Boxboro schools!
Location
State MA
County Middlesex
Area South Acton
Zoning res
Direction Rte 27 to High St to Faulkner Hill
Rooms
Family Room Flooring - Laminate, Exterior Access
Basement Full, Finished, Interior Entry, Sump Pump, Concrete
Primary Bedroom Level Second
Dining Room Flooring - Hardwood
Kitchen Flooring - Hardwood, Flooring - Vinyl
Interior
Interior Features Internet Available - Unknown
Heating Baseboard, Natural Gas
Cooling Window Unit(s)
Flooring Tile, Vinyl, Laminate, Hardwood, Wood Laminate
Fireplaces Number 1
Fireplaces Type Living Room
Appliance Range, Dishwasher, Refrigerator, Washer, Dryer, Gas Water Heater, Tank Water Heater, Utility Connections for Electric Range, Utility Connections for Electric Oven, Utility Connections for Gas Dryer
Laundry In Basement
Exterior
Exterior Feature Rain Gutters, Storage, Professional Landscaping
Community Features Public Transportation, Shopping, Walk/Jog Trails, Golf, Medical Facility, Bike Path, Highway Access, House of Worship, T-Station
Utilities Available for Electric Range, for Electric Oven, for Gas Dryer
Roof Type Shingle
Total Parking Spaces 5
Garage No
Building
Lot Description Easements, Gentle Sloping
Foundation Concrete Perimeter
Sewer Public Sewer
Water Public
Architectural Style Colonial
Schools
Elementary Schools Choice Of 6
Middle Schools Rj Grey
High Schools Abrhs
Others
Senior Community false
Read Less
Bought with Marilyn Messenger • Andrew Mitchell & Company - Concord



