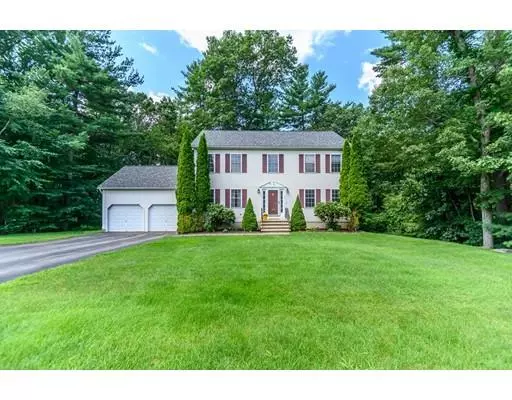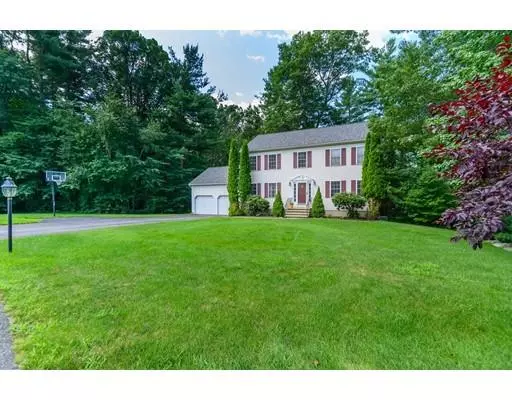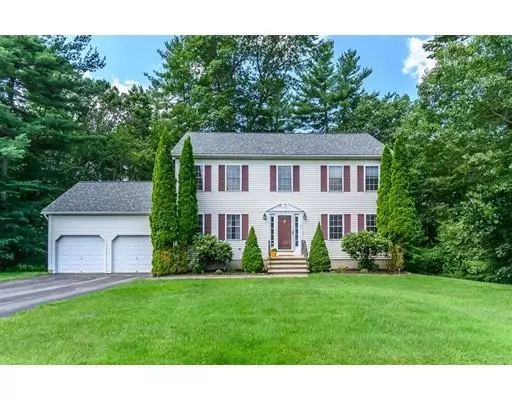For more information regarding the value of a property, please contact us for a free consultation.
5 Christy Ln Westford, MA 01886
Want to know what your home might be worth? Contact us for a FREE valuation!

Our team is ready to help you sell your home for the highest possible price ASAP
Key Details
Sold Price $700,000
Property Type Single Family Home
Sub Type Single Family Residence
Listing Status Sold
Purchase Type For Sale
Square Footage 2,128 sqft
Price per Sqft $328
MLS Listing ID 72539733
Sold Date 09/12/19
Style Colonial
Bedrooms 4
Full Baths 2
Half Baths 1
HOA Y/N false
Year Built 1998
Annual Tax Amount $10,706
Tax Year 2019
Lot Size 1.220 Acres
Acres 1.22
Property Description
HERE'S YOUR OPPORTUNITY!! SOUGHT AFTER NEIGHBORHOOD WITH A PRIME CUL DE SAC LOCATION! VINEYARD ESTATES well maintained home located at the end of a cul-de-sac abutting Greystone Estates! Upscale kitchen has cherry colored wood cabinetry, granite counters with an oversized center island and slider to the deck for easy entertaining. Formal dining allows great flow to living areas. Family room off the kitchen will be the hub of the home. Use the formal living for entertaining, additional family space or an office; your option!. Good size bedrooms allow for all to have their own space. Master suite with updated master bath boasts granite & custom cabinetry. Unfinished walkout basement w/ 2 full windows offers plenty of potential. New roof in 2014. Oversized lot with room to spare on both sides of the property. Sidewalk to grade K-2 school, playground, sport courts, & trails. ANY & ALL OFFERS DUE MONDAY 7/29/19 BY 5PM.
Location
State MA
County Middlesex
Zoning RA
Direction Russells Way to Vineyard Rd to Christy Lane
Rooms
Family Room Flooring - Wall to Wall Carpet
Basement Full, Walk-Out Access, Unfinished
Primary Bedroom Level Second
Dining Room Flooring - Hardwood
Kitchen Flooring - Stone/Ceramic Tile, Dining Area, Countertops - Stone/Granite/Solid, Kitchen Island, Exterior Access, Stainless Steel Appliances
Interior
Heating Forced Air, Natural Gas
Cooling Central Air
Flooring Wood, Tile, Carpet
Fireplaces Number 1
Fireplaces Type Family Room
Appliance Range, Dishwasher
Exterior
Garage Spaces 2.0
Community Features Highway Access, Public School
Roof Type Shingle
Total Parking Spaces 4
Garage Yes
Building
Lot Description Other
Foundation Concrete Perimeter
Sewer Private Sewer
Water Private
Architectural Style Colonial
Others
Senior Community false
Read Less
Bought with The Tom and Joanne Team • Gibson Sotheby's International Realty



