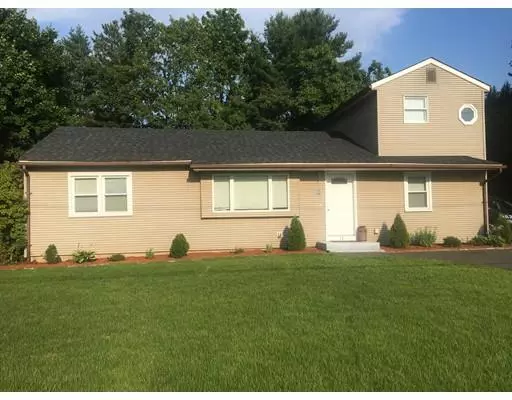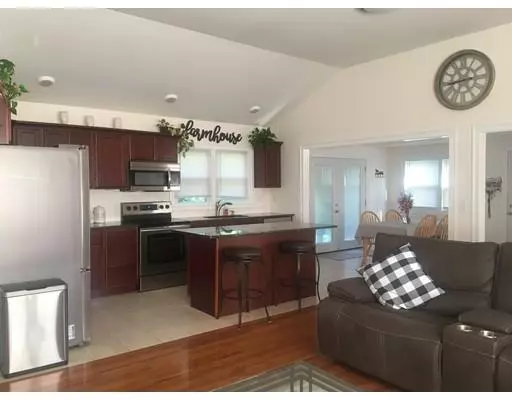For more information regarding the value of a property, please contact us for a free consultation.
12 Renny Ave Southwick, MA 01077
Want to know what your home might be worth? Contact us for a FREE valuation!

Our team is ready to help you sell your home for the highest possible price ASAP
Key Details
Sold Price $253,500
Property Type Single Family Home
Sub Type Single Family Residence
Listing Status Sold
Purchase Type For Sale
Square Footage 1,440 sqft
Price per Sqft $176
MLS Listing ID 72541187
Sold Date 09/27/19
Style Ranch
Bedrooms 3
Full Baths 2
HOA Y/N false
Year Built 1955
Annual Tax Amount $3,401
Tax Year 2019
Lot Size 0.370 Acres
Acres 0.37
Property Description
Inviting open concept ranch completely updated. First floor has open concept living room and kitchen along with two bedrooms and a full bathroom. The second floor addition completes the house with a master suite including his and her closets, a full bathroom with tile shower. So many great features to this home come check it out!
Location
State MA
County Hampden
Zoning RS
Direction Feeding Hills Rd to Renny Ave
Rooms
Basement Full, Interior Entry, Concrete
Primary Bedroom Level Second
Dining Room Closet, Flooring - Stone/Ceramic Tile, French Doors, Exterior Access, Open Floorplan, Recessed Lighting, Lighting - Overhead
Kitchen Cathedral Ceiling(s), Flooring - Stone/Ceramic Tile, Countertops - Stone/Granite/Solid, Kitchen Island, Open Floorplan, Recessed Lighting, Stainless Steel Appliances, Lighting - Overhead
Interior
Heating Forced Air, Natural Gas, Propane
Cooling Central Air
Flooring Tile, Hardwood
Appliance Dishwasher, Microwave, Washer, Dryer, ENERGY STAR Qualified Refrigerator, Electric Water Heater, Tank Water Heater, Utility Connections for Electric Range
Exterior
Exterior Feature Balcony, Fruit Trees
Community Features Public Transportation, Shopping, Park, Walk/Jog Trails, Medical Facility, Laundromat, Bike Path, Highway Access, House of Worship, Public School, University
Utilities Available for Electric Range
Roof Type Shingle
Total Parking Spaces 6
Garage No
Building
Lot Description Cleared, Level
Foundation Concrete Perimeter
Sewer Public Sewer
Water Public
Architectural Style Ranch
Schools
Elementary Schools Woodland
Middle Schools Powder Mill
High Schools Strhs
Read Less
Bought with Matthew Collins • Coldwell Banker Residential Brokerage - Westfield



