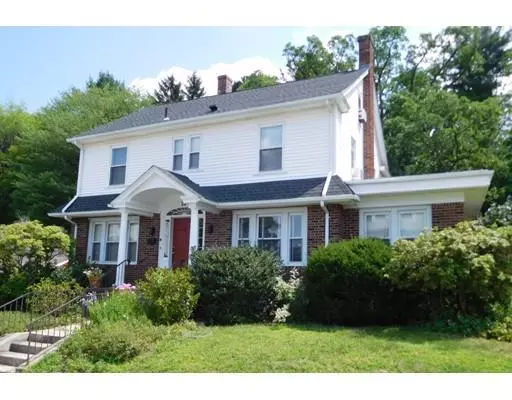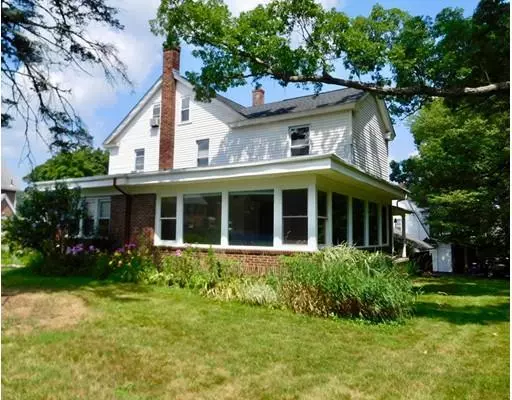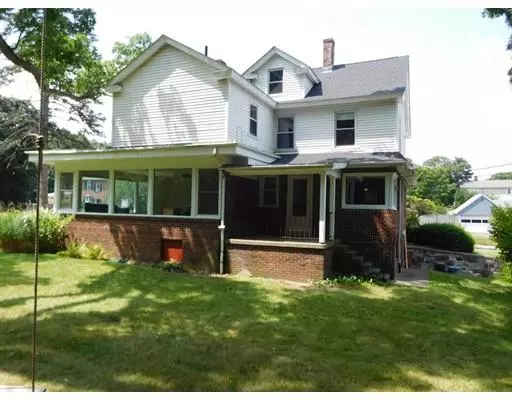For more information regarding the value of a property, please contact us for a free consultation.
22 Keefe Avenue Holyoke, MA 01040
Want to know what your home might be worth? Contact us for a FREE valuation!

Our team is ready to help you sell your home for the highest possible price ASAP
Key Details
Sold Price $325,000
Property Type Single Family Home
Sub Type Single Family Residence
Listing Status Sold
Purchase Type For Sale
Square Footage 2,898 sqft
Price per Sqft $112
MLS Listing ID 72543193
Sold Date 09/18/19
Style Colonial
Bedrooms 5
Full Baths 2
Half Baths 1
HOA Y/N false
Year Built 1928
Annual Tax Amount $5,567
Tax Year 2019
Lot Size 0.350 Acres
Acres 0.35
Property Description
This lovely 1928 colonial checks all the boxes. Sunlight streams into its many wonderful spaces. The first floor has a custom eat-in kitchen with butcher block island, formal dining room, living room with fireplace, office, 1/2 bath, and large family room which overlooks the backyard. The second floor has a master bedroom with full bath including a separate shower & tub and marble-topped vanity, two closets, plus a large dressing room with an additional closet and built-ins! Two additional bedrooms and another full bath finish off the second floor. The third floor has two additional bedrooms, one with a large cedar closet. There is plenty of room to play on this inviting and peaceful corner lot on over .34 acre. Other features include: Over-sized two car garage with openers and new doors, replacement windows, new roof, natural gas heat and hot water, walk-out basement, perennial gardens.
Location
State MA
County Hampden
Zoning R-2
Direction Northampton Street (Rt 5) to Pinehurst. Home is on corner of Keefe and Pinehurst.
Rooms
Family Room Flooring - Hardwood, Flooring - Stone/Ceramic Tile, Window(s) - Picture
Basement Full, Walk-Out Access, Interior Entry, Concrete
Primary Bedroom Level Second
Dining Room Flooring - Hardwood
Kitchen Flooring - Hardwood, Countertops - Stone/Granite/Solid, Kitchen Island, Stainless Steel Appliances
Interior
Interior Features Study
Heating Steam, Natural Gas
Cooling None
Flooring Wood, Tile, Flooring - Hardwood
Fireplaces Number 1
Fireplaces Type Living Room
Appliance Range, Dishwasher, Disposal, Refrigerator, Washer, Dryer, Gas Water Heater, Tank Water Heater, Utility Connections for Electric Range, Utility Connections for Electric Dryer
Laundry In Basement, Washer Hookup
Exterior
Garage Spaces 2.0
Community Features Public Transportation, Shopping, Tennis Court(s), Park, Walk/Jog Trails, Golf, Medical Facility, Bike Path, Conservation Area, Highway Access, House of Worship, Private School, Public School, University
Utilities Available for Electric Range, for Electric Dryer, Washer Hookup
Roof Type Shingle
Total Parking Spaces 2
Garage Yes
Building
Lot Description Corner Lot
Foundation Brick/Mortar
Sewer Public Sewer
Water Public
Others
Senior Community false
Read Less
Bought with Maria Rosario • Coldwell Banker Residential Brokerage - Chicopee



