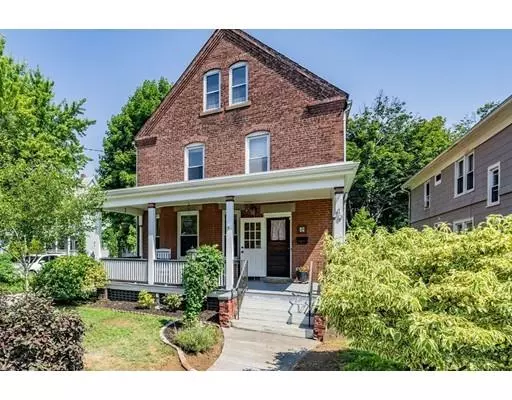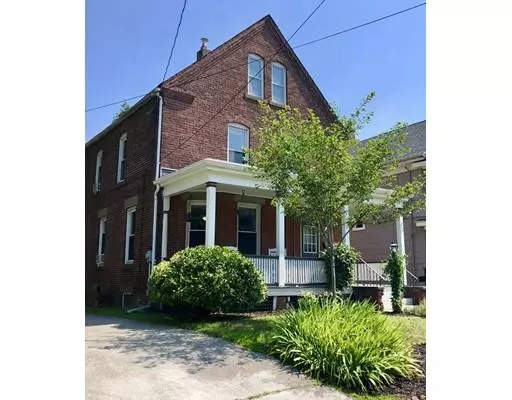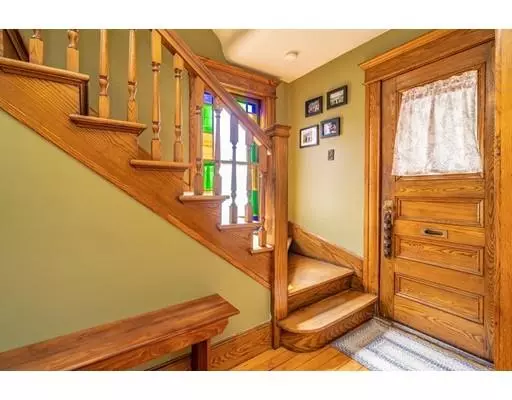For more information regarding the value of a property, please contact us for a free consultation.
49 Glen St Holyoke, MA 01040
Want to know what your home might be worth? Contact us for a FREE valuation!

Our team is ready to help you sell your home for the highest possible price ASAP
Key Details
Sold Price $208,000
Property Type Single Family Home
Sub Type Single Family Residence
Listing Status Sold
Purchase Type For Sale
Square Footage 1,188 sqft
Price per Sqft $175
MLS Listing ID 72543293
Sold Date 09/27/19
Style Colonial
Bedrooms 3
Full Baths 1
Half Baths 1
Year Built 1909
Annual Tax Amount $3,439
Tax Year 2019
Lot Size 6,534 Sqft
Acres 0.15
Property Description
Expect to be impressed with this well maintained 3bed/1.5 bath brick Colonial. Offering period details throughout, you will appreciate the hardwood floors, natural woodwork surrounds, stained glass windows, and original door hardware. The first floor offers an entry hall, spacious living room, dining room with original built-in cabinet, a modern half bath, and remodeled kitchen. The mudroom/pantry area leads to the private, partially fenced backyard with patio. 3 bedrooms, full bath, and a walk-in closet (formerly a nursery/4th bedroom) complete the second floor. The walk-in closet leads to the neatly kept walk-up attic, where endless possibilities await. Don't forget the landscaped yard, charming front porch, large driveway, replacement windows, new bulkhead & front path and new gas heating system (converted, 2016). Convenient access to I-91 & 90, and less than 15 min.to Northampton. Showings begin at the Open House, Sunday, August 4th from 11-1.
Location
State MA
County Hampden
Zoning R-2
Direction Use GPS | Glen is a One Way Street
Rooms
Basement Full, Bulkhead, Unfinished
Primary Bedroom Level Second
Dining Room Closet/Cabinets - Custom Built, Flooring - Hardwood
Kitchen Bathroom - Half, Ceiling Fan(s), Pantry, Exterior Access
Interior
Interior Features Bathroom - Full, Bathroom - Half, Closet - Walk-in, Attic Access, Dressing Room, Bathroom
Heating Steam, Natural Gas
Cooling Window Unit(s)
Flooring Tile, Vinyl, Hardwood, Flooring - Stone/Ceramic Tile, Flooring - Hardwood
Appliance Range, Dishwasher, Disposal, Microwave, Refrigerator, Gas Water Heater, Utility Connections for Electric Oven, Utility Connections for Electric Dryer
Laundry Electric Dryer Hookup, Washer Hookup, In Basement
Exterior
Exterior Feature Rain Gutters
Community Features Public Transportation, Shopping, Pool, Tennis Court(s), Park, Walk/Jog Trails, Golf, Medical Facility, Highway Access, House of Worship, Private School, Public School
Utilities Available for Electric Oven, for Electric Dryer, Washer Hookup
Roof Type Slate
Total Parking Spaces 6
Garage No
Building
Foundation Brick/Mortar
Sewer Public Sewer
Water Public
Others
Senior Community false
Read Less
Bought with The Libardi Team • Keller Williams Realty



