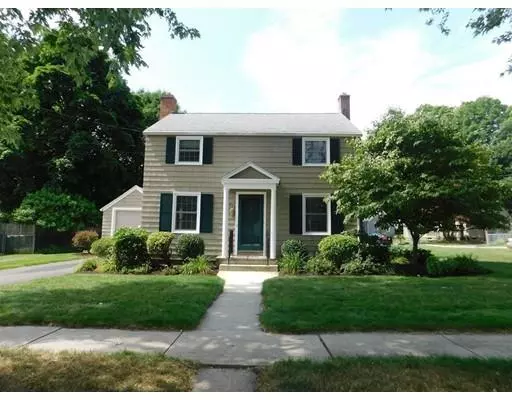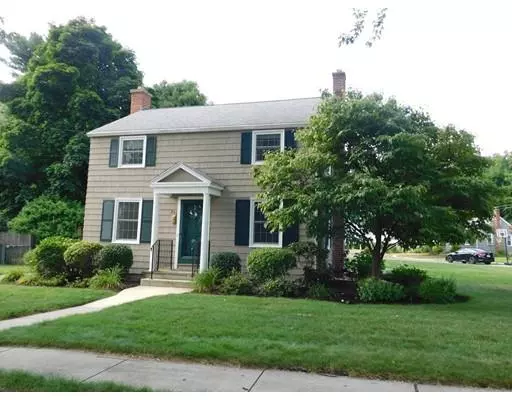For more information regarding the value of a property, please contact us for a free consultation.
336 Mackenzie Ave Holyoke, MA 01040
Want to know what your home might be worth? Contact us for a FREE valuation!

Our team is ready to help you sell your home for the highest possible price ASAP
Key Details
Sold Price $185,000
Property Type Single Family Home
Sub Type Single Family Residence
Listing Status Sold
Purchase Type For Sale
Square Footage 1,144 sqft
Price per Sqft $161
MLS Listing ID 72544333
Sold Date 10/22/19
Style Colonial
Bedrooms 3
Full Baths 1
Year Built 1944
Annual Tax Amount $2,757
Tax Year 2019
Lot Size 9,147 Sqft
Acres 0.21
Property Description
You'll Fall In Love with this Absolutely Charming Colonial w/attached one car garage located in a wonderful neighborhood that's set on a very pretty yard. This sweetheart of a home offers (APO) central air, replacement windows,newer roof, newer gas hot water tank, in-ground sprinkler system, newer garage door opener, exterior recently painted cedar shakes w/newer gutters & a recrm in the basement The first flr offers an inviting livrm w/a handsome fireplace w/wood flrs under carpet leads into a charming dinrm w/wood flrs under carpet. There's a cheerful eat-in kitchen w/lots of cabinets, wood floors, appliances included w/stylish gas stove! The 2nd flr offers 3 good size bedrms w/hardwood flrs with lots of closet space & there's a sparkling full bathroom. A peaceful spot is the large enclosed 3 season porch/sunrm with lots of windows w/access to pretty patio & yard. Convenient to all your needs Don't let this home pass you by.
Location
State MA
County Hampden
Zoning R-2
Direction Carter to Corner of Sycamore
Rooms
Basement Full, Partially Finished, Interior Entry, Sump Pump, Concrete
Primary Bedroom Level Second
Dining Room Flooring - Hardwood, Flooring - Wall to Wall Carpet
Kitchen Flooring - Hardwood, Flooring - Wood, Dining Area, Remodeled, Gas Stove
Interior
Interior Features Den, Sun Room
Heating Forced Air, Oil
Cooling Central Air
Flooring Wood, Carpet, Hardwood, Flooring - Vinyl, Flooring - Wall to Wall Carpet
Fireplaces Number 1
Fireplaces Type Living Room
Appliance Range, Dishwasher, Disposal, Microwave, Refrigerator, Oil Water Heater, Tank Water Heater, Utility Connections for Gas Range, Utility Connections for Gas Oven, Utility Connections for Electric Dryer
Laundry In Basement, Washer Hookup
Exterior
Exterior Feature Rain Gutters
Garage Spaces 1.0
Community Features Public Transportation, Shopping, Medical Facility, Laundromat, Highway Access, House of Worship, Public School, University
Utilities Available for Gas Range, for Gas Oven, for Electric Dryer, Washer Hookup
Roof Type Shingle
Total Parking Spaces 2
Garage Yes
Building
Lot Description Corner Lot
Foundation Block
Sewer Public Sewer
Water Public
Read Less
Bought with The PREMIERE Group • eXp Realty



