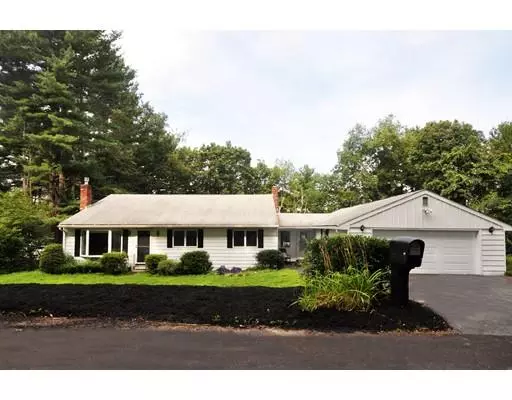For more information regarding the value of a property, please contact us for a free consultation.
44 West Acres Drive Lunenburg, MA 01462
Want to know what your home might be worth? Contact us for a FREE valuation!

Our team is ready to help you sell your home for the highest possible price ASAP
Key Details
Sold Price $317,000
Property Type Single Family Home
Sub Type Single Family Residence
Listing Status Sold
Purchase Type For Sale
Square Footage 1,968 sqft
Price per Sqft $161
MLS Listing ID 72544377
Sold Date 10/02/19
Style Ranch
Bedrooms 3
Full Baths 2
HOA Y/N false
Year Built 1962
Annual Tax Amount $4,816
Tax Year 2019
Lot Size 0.800 Acres
Acres 0.8
Property Description
MOVE IN READY!!! With two spacious levels of indoor living area, this delightful home has so much to offer! At the heart of this home is a gleaming white kitchen with ample cabinet and counter space, including pantry closet, recessed lighting and a pass-through to the dining room. Freshly painted, new flooring, with updated baths and kitchen. Very practical mudroom entry space into porch and kitchen. Open sunny and airy great room with glowing floors is wonderful for entertaining, perfect for holiday gatherings and family living. A/C and Regency propane stove provide additional comforts. On the lower level, kick back and enjoy your open concept family room with built ins and a wall of windows… big enough to accommodate a pool table and more! Convenient to a full bath and laundry. Attached two car garage provides easy protected access to your home. Relax on 18x11 enclosed porch accessing wrap around deck. Abuts Laurel Bank Conservation land, convenient to shopping, restaurants and T.
Location
State MA
County Worcester
Zoning RA
Direction Route 13 to West Street, right on West St Terr bear right on to W Acres Dr, & house is on the right.
Rooms
Family Room Ceiling Fan(s), Flooring - Laminate, Window(s) - Picture, Exterior Access, Open Floorplan, Lighting - Overhead
Basement Finished, Walk-Out Access
Primary Bedroom Level First
Dining Room Flooring - Laminate, Window(s) - Bay/Bow/Box
Kitchen Ceiling Fan(s), Flooring - Laminate, Pantry, Recessed Lighting
Interior
Interior Features Open Floor Plan, Lighting - Overhead, Mud Room, Office
Heating Baseboard, Oil, Propane, Other
Cooling Ductless, Whole House Fan
Flooring Tile, Vinyl, Laminate, Hardwood, Flooring - Laminate
Appliance Range, Dishwasher, Microwave, Refrigerator, Washer, Dryer, Tank Water Heaterless, Utility Connections for Electric Range, Utility Connections for Electric Dryer
Laundry In Basement
Exterior
Exterior Feature Rain Gutters
Garage Spaces 2.0
Community Features Public Transportation, Shopping, Walk/Jog Trails, Medical Facility, Conservation Area, Highway Access, House of Worship, Public School, T-Station
Utilities Available for Electric Range, for Electric Dryer
Waterfront Description Beach Front, Lake/Pond, 1 to 2 Mile To Beach
Roof Type Shingle
Total Parking Spaces 4
Garage Yes
Building
Lot Description Wooded, Cleared, Sloped
Foundation Concrete Perimeter
Sewer Private Sewer
Water Public
Schools
Elementary Schools Primary/Thes
Middle Schools Turkey Hill
High Schools Lunenburg Hs
Others
Acceptable Financing Contract
Listing Terms Contract
Read Less
Bought with The Rogers / Melo Team • LAER Realty Partners



