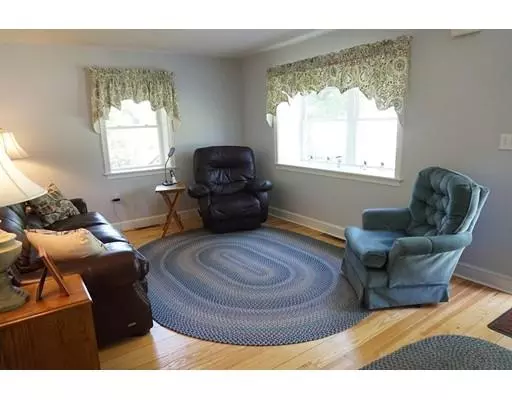For more information regarding the value of a property, please contact us for a free consultation.
77 Cocasset Street Foxboro, MA 02035
Want to know what your home might be worth? Contact us for a FREE valuation!

Our team is ready to help you sell your home for the highest possible price ASAP
Key Details
Sold Price $411,000
Property Type Single Family Home
Sub Type Single Family Residence
Listing Status Sold
Purchase Type For Sale
Square Footage 1,916 sqft
Price per Sqft $214
MLS Listing ID 72545316
Sold Date 10/07/19
Style Ranch
Bedrooms 3
Full Baths 1
Half Baths 1
HOA Y/N false
Year Built 1953
Annual Tax Amount $490,539
Tax Year 2019
Lot Size 0.460 Acres
Acres 0.46
Property Description
Seller has enjoyed living in this home for many years and has adapted the original layout multiple times to accomodate family growing pains. Centrally located with a wonderful private fenced in yard with shed for extra storage. Two paved driveway for separate entrances. Footprint allows for multi use. Large family room or in-law setup if needed with easy access to bedroom and bath, or easy conversion for teen age suite . First time home buyer's will appreciate this sort after community of Foxboro as well as empty nesters looking for one floor living. Very well maintained and looking for a new family to begin making it theirs own. NEW HOME, NEW BEGINNINGS, AND NEW MEMORIES AWAIT!!!
Location
State MA
County Norfolk
Zoning res
Direction Go around Foxboro Center common, take Right on Cocasset Street, follow 1/2 mile home on Right.
Rooms
Family Room Flooring - Wall to Wall Carpet
Basement Full, Crawl Space, Interior Entry, Sump Pump, Concrete, Unfinished
Primary Bedroom Level First
Dining Room Flooring - Wall to Wall Carpet, Slider
Kitchen Flooring - Vinyl, Countertops - Stone/Granite/Solid
Interior
Interior Features Central Vacuum, Internet Available - Unknown
Heating Central, Forced Air, Electric Baseboard, Oil
Cooling Central Air
Flooring Wood, Tile, Vinyl, Carpet, Hardwood
Appliance Range, Refrigerator, Vacuum System, Oil Water Heater, Tank Water Heater, Utility Connections for Electric Range, Utility Connections for Electric Oven, Utility Connections for Electric Dryer
Laundry First Floor
Exterior
Exterior Feature Rain Gutters, Storage
Fence Fenced/Enclosed, Fenced
Community Features Public Transportation, Shopping, Highway Access, House of Worship, Public School
Utilities Available for Electric Range, for Electric Oven, for Electric Dryer
Roof Type Shingle
Total Parking Spaces 6
Garage No
Building
Lot Description Level
Foundation Concrete Perimeter, Block, Irregular
Sewer Private Sewer
Water Public
Architectural Style Ranch
Others
Senior Community false
Acceptable Financing Contract
Listing Terms Contract
Read Less
Bought with Barbara O Hara • NorthStar Real Estate, LLC



