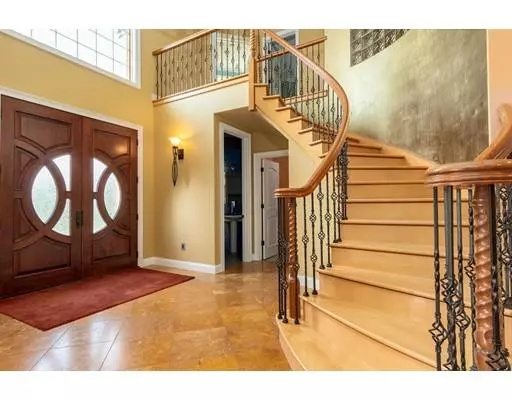For more information regarding the value of a property, please contact us for a free consultation.
266 Southampton Rd Holyoke, MA 01040
Want to know what your home might be worth? Contact us for a FREE valuation!

Our team is ready to help you sell your home for the highest possible price ASAP
Key Details
Sold Price $602,000
Property Type Single Family Home
Sub Type Single Family Residence
Listing Status Sold
Purchase Type For Sale
Square Footage 3,632 sqft
Price per Sqft $165
MLS Listing ID 72545370
Sold Date 10/18/19
Style Colonial
Bedrooms 4
Full Baths 2
Half Baths 2
HOA Y/N false
Year Built 2008
Annual Tax Amount $9,652
Tax Year 2019
Lot Size 3.560 Acres
Acres 3.56
Property Description
Exquisite home with HIGH END finishes throughout is located at the top of the driveway allowing for COMPLETE PRIVACY and SPECTACULAR VIEWS!! As you pull up to the home you will be wowed by the GORGEOUS stone facade and New driveway. Grand entry w/oversize front door, opens to the 2 story foyer and attractive stair case. Kitchen features granite counters, custom maple cabinets, SS appliances, breakfast bar and eating nook. 1st flr laundry, 1/2 bath, beautiful floor to ceiling stone fireplace with zero clearance wood stove and formal dining complete the 1st floor. Impressive master suite features a gorgeous ceiling, walk in closet and elegant bath w/granite counters, tiled shower & Jacuzzi tub. Dining room, Master and 2nd floor Family Room have gorgeous windows overlooking the Amazing view. Other Great features include radiant heat, Pella windows & doors, foam insulation, 9ft ceilings, freshly painted interior, beautiful re finished Maple floors and a semi finished basement w 1/2 bath.
Location
State MA
County Hampden
Zoning RA
Direction Off County Rd
Rooms
Family Room Flooring - Wall to Wall Carpet, Recessed Lighting, Crown Molding
Basement Full, Partially Finished, Walk-Out Access, Interior Entry, Concrete
Primary Bedroom Level Second
Dining Room Flooring - Hardwood
Kitchen Flooring - Stone/Ceramic Tile, Dining Area, Countertops - Stone/Granite/Solid, Breakfast Bar / Nook
Interior
Interior Features Bathroom - Half, Steam / Sauna, Mud Room, Foyer, Bathroom, Play Room
Heating Forced Air, Radiant, Propane
Cooling Central Air
Flooring Flooring - Stone/Ceramic Tile
Fireplaces Number 1
Fireplaces Type Living Room
Appliance Range, Oven, Dishwasher, Microwave, Refrigerator, Propane Water Heater, Tank Water Heaterless
Laundry Flooring - Stone/Ceramic Tile, First Floor
Exterior
Exterior Feature Rain Gutters
Garage Spaces 2.0
View Y/N Yes
View Scenic View(s)
Roof Type Shingle
Total Parking Spaces 8
Garage Yes
Building
Foundation Block
Sewer Private Sewer
Water Private
Read Less
Bought with The Andujar, Gallagher, Aguasvivas & Bloom Team • Gallagher Real Estate



