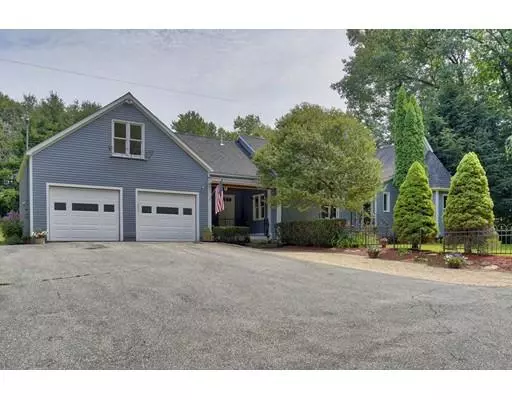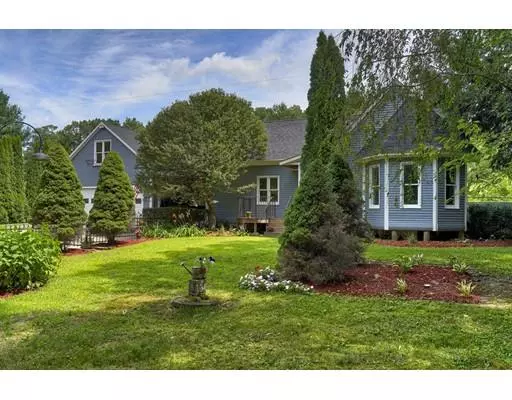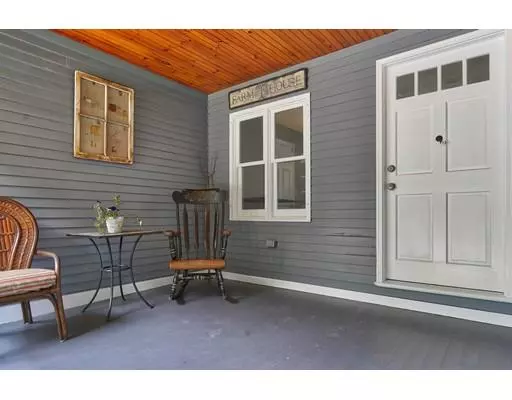For more information regarding the value of a property, please contact us for a free consultation.
168 Chase Rd Lunenburg, MA 01462
Want to know what your home might be worth? Contact us for a FREE valuation!

Our team is ready to help you sell your home for the highest possible price ASAP
Key Details
Sold Price $350,000
Property Type Single Family Home
Sub Type Single Family Residence
Listing Status Sold
Purchase Type For Sale
Square Footage 2,024 sqft
Price per Sqft $172
MLS Listing ID 72546708
Sold Date 09/27/19
Style Cape, Craftsman
Bedrooms 4
Full Baths 2
Year Built 1955
Annual Tax Amount $5,362
Tax Year 2018
Lot Size 2.100 Acres
Acres 2.1
Property Description
Set off the road stands this charming Cape that boasts a fresh coat of paint on the exterior and interior. Set on a grassy 2.1 Acre lot loaded with gardens and patio space for outside entertaining. The first floor features a fantastic entry area off the garage that leads to the kitchen with exposed ceiling beams. The large formal dining room Leads to the Front doorway. Tucked behind 2 glass pocket doors is a formal living room with a stunning fireplace. A 3/4 Bathroom with laundry and a generously sized bedroom complete the first level. At the top of the stairs is a large bedroom with a walk in closet, and a reading nook as you head into the next bedroom. The full bath has a soaking tub and skylights. On the other side of the bathroom is a massive 4th bedroom or Bonus room space! Park your cars in the 2 car garage and relax knowing you have an architecturally shingled roof. Come Take a look!
Location
State MA
County Worcester
Zoning CP
Direction Route 13 / Chase Road to 168 Chase road. Red Mailbox
Rooms
Basement Full
Interior
Heating Forced Air
Cooling Central Air
Flooring Wood, Tile
Fireplaces Number 1
Appliance Range, Refrigerator, Washer, Dryer, Range Hood, Tank Water Heater, Utility Connections for Gas Oven
Exterior
Exterior Feature Storage, Kennel
Garage Spaces 2.0
Community Features Public Transportation, Shopping, Conservation Area, Public School
Utilities Available for Gas Oven
Roof Type Shingle
Total Parking Spaces 6
Garage Yes
Building
Lot Description Cleared
Foundation Stone
Sewer Private Sewer
Water Private
Others
Acceptable Financing Seller W/Participate
Listing Terms Seller W/Participate
Read Less
Bought with Beth Ann Burns • Aberman Associates, Inc.



