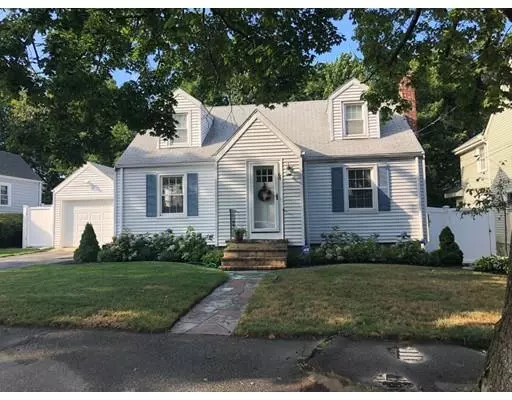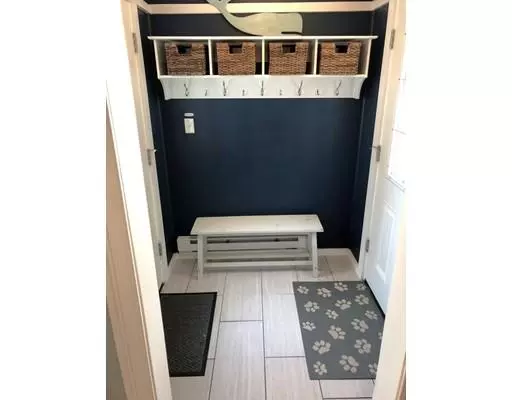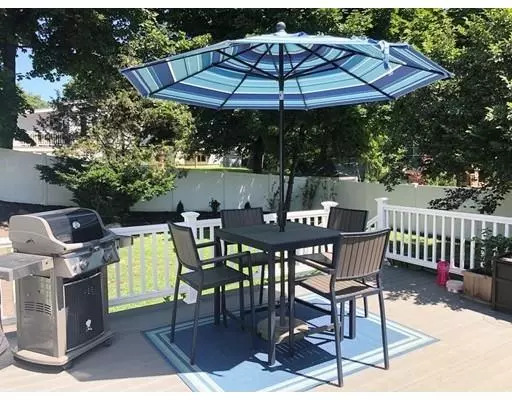For more information regarding the value of a property, please contact us for a free consultation.
64 Worcester Ave Swampscott, MA 01907
Want to know what your home might be worth? Contact us for a FREE valuation!

Our team is ready to help you sell your home for the highest possible price ASAP
Key Details
Sold Price $488,000
Property Type Single Family Home
Sub Type Single Family Residence
Listing Status Sold
Purchase Type For Sale
Square Footage 1,707 sqft
Price per Sqft $285
MLS Listing ID 72548203
Sold Date 10/16/19
Style Cape
Bedrooms 3
Full Baths 1
Half Baths 1
Year Built 1947
Annual Tax Amount $5,520
Tax Year 2019
Lot Size 7,840 Sqft
Acres 0.18
Property Description
Nothing to be done here! This sweet Cape home has been lovingly cared for & beautifully updated. The walls to ceiling gutted & renovated kitchen is bright & welcoming w/granite counters,stainless steel appliances,tiled back splash, recessed lighting & ageless white cabinets. Adjacent to the kitchen is a very useful mudroom & access to a brand new trex deck leading to a large lush green fenced backyard.Directly in front of the new kitchen is a formal dining room w/HW floors,built in cabinets from 1 end of the room to the other & charming wainscoting.The HW floors continue thru out & as you enter the warm fire placed LVR w/recessed lighting you will know you are home. Renovated 1st flr full bath & spacious bedroom complete this level.Upstairs you'll find 2 bedrooms-all w/hardwood flooring & ample closets.The LL has been finished to include a cozy family room,new 1/2 bath, laundry & workroom.New high efficiency furnace, on-demand HW, 200amp, & central air!! 1 car garage too! Welcome Home!
Location
State MA
County Essex
Zoning R1
Direction Paradise Rd to Longwood to Merrymount -straight to Plymouth right on Worcester Ave.
Rooms
Family Room Bathroom - Half, Closet, Flooring - Wall to Wall Carpet
Basement Partially Finished
Primary Bedroom Level First
Dining Room Closet/Cabinets - Custom Built, Flooring - Hardwood
Kitchen Countertops - Stone/Granite/Solid, Cabinets - Upgraded, Deck - Exterior, Exterior Access, Recessed Lighting, Remodeled, Stainless Steel Appliances, Crown Molding
Interior
Interior Features Mud Room
Heating Forced Air, Natural Gas
Cooling Central Air
Flooring Vinyl, Hardwood, Flooring - Vinyl
Fireplaces Number 1
Fireplaces Type Living Room
Appliance Range, Dishwasher, Disposal, Microwave, Refrigerator, Washer, Dryer, Gas Water Heater, Utility Connections for Gas Range
Laundry In Basement
Exterior
Garage Spaces 1.0
Community Features Public Transportation, Shopping, Park, House of Worship, Public School, T-Station
Utilities Available for Gas Range
Waterfront Description Beach Front, Ocean, 1/2 to 1 Mile To Beach
Roof Type Shingle
Total Parking Spaces 2
Garage Yes
Building
Foundation Concrete Perimeter
Sewer Public Sewer
Water Public
Schools
Middle Schools Sms
High Schools Shs
Read Less
Bought with Philip J. Vita • Leading Edge Real Estate



