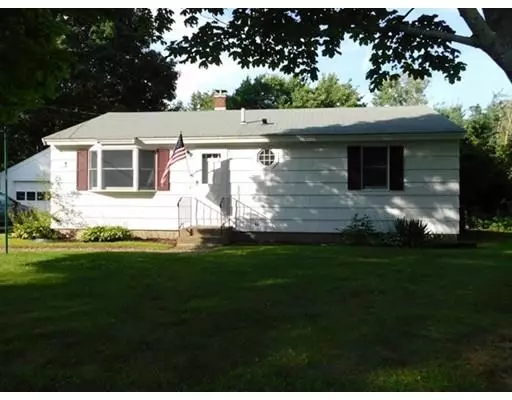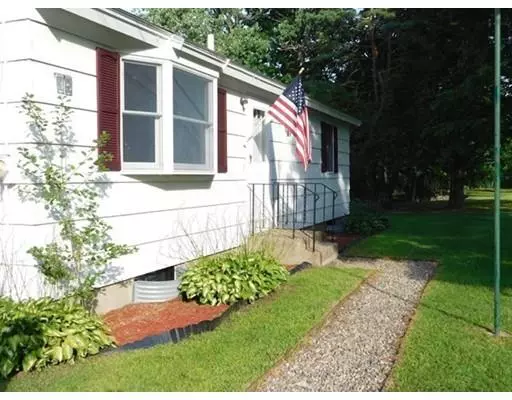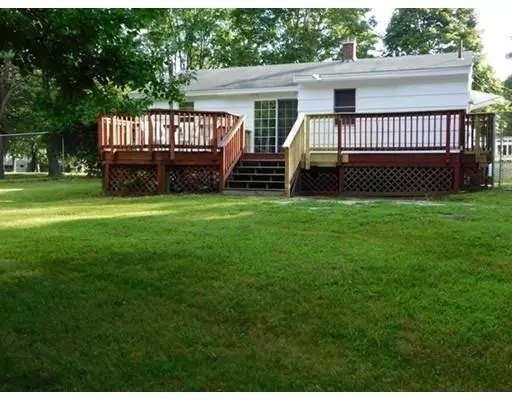For more information regarding the value of a property, please contact us for a free consultation.
35 Avery Ipswich, MA 01938
Want to know what your home might be worth? Contact us for a FREE valuation!

Our team is ready to help you sell your home for the highest possible price ASAP
Key Details
Sold Price $380,000
Property Type Single Family Home
Sub Type Single Family Residence
Listing Status Sold
Purchase Type For Sale
Square Footage 976 sqft
Price per Sqft $389
MLS Listing ID 72549403
Sold Date 10/21/19
Style Ranch
Bedrooms 2
Full Baths 1
HOA Y/N false
Year Built 1970
Annual Tax Amount $4,772
Tax Year 2019
Lot Size 0.450 Acres
Acres 0.45
Property Description
Opportunity is knocking! This coastal town offers beaches, reservations, trails, rivers, farms, and lots of history! The house offers a host of updates and is ready for the perfect family or those wanting to downsize. This bright home has a freshly painted exterior, completely renovated bathroom, radiant heating throughout the home, high end furnace, new water heater, and a new garage roof. The oversize deck is a perfect place to end the day, and enjoy the fully fenced in back yard. The lot size offers an abundance of space to play or garden. Located in a friendly neighborhood, close to school and public transportation. LOTS of potential to expand, PLUS connected to town sewer and water!
Location
State MA
County Essex
Zoning IR
Direction 1A to Currier Park or Mitchell Road. Turn onto Avery
Rooms
Basement Full, Partially Finished
Primary Bedroom Level First
Dining Room Flooring - Wood
Kitchen Flooring - Vinyl
Interior
Heating Radiant, Natural Gas
Cooling None
Flooring Wood, Vinyl
Appliance Range, Refrigerator, Washer, Dryer, Gas Water Heater, Utility Connections for Gas Range, Utility Connections for Gas Oven
Exterior
Garage Spaces 2.0
Community Features Public Transportation, Shopping, Pool, Tennis Court(s), Park, Walk/Jog Trails, Stable(s), Golf, Medical Facility, Laundromat, Bike Path, Conservation Area, Highway Access, House of Worship, Marina, Private School, Public School
Utilities Available for Gas Range, for Gas Oven
Waterfront Description Beach Front, Beach Access, Bay, Harbor, Ocean
Roof Type Shingle
Total Parking Spaces 4
Garage Yes
Building
Lot Description Wooded
Foundation Concrete Perimeter
Sewer Public Sewer
Water Public
Architectural Style Ranch
Schools
High Schools Ipswich High
Others
Senior Community false
Acceptable Financing Contract
Listing Terms Contract
Read Less
Bought with Heidi Roy • The North Shore Realty Group



