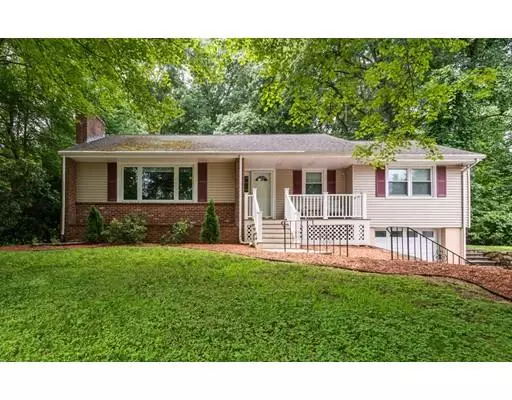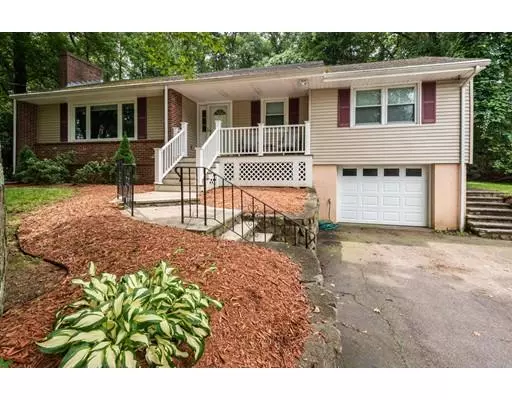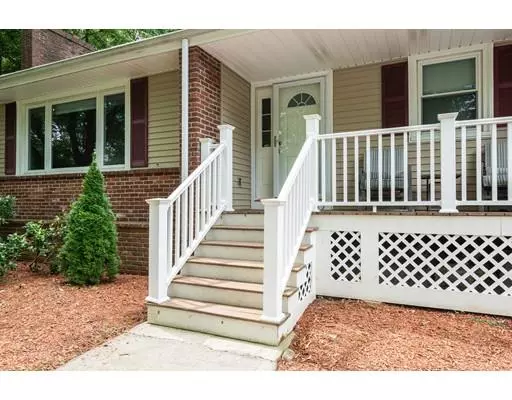For more information regarding the value of a property, please contact us for a free consultation.
707 Walnut Street Lynnfield, MA 01940
Want to know what your home might be worth? Contact us for a FREE valuation!

Our team is ready to help you sell your home for the highest possible price ASAP
Key Details
Sold Price $474,000
Property Type Single Family Home
Sub Type Single Family Residence
Listing Status Sold
Purchase Type For Sale
Square Footage 1,427 sqft
Price per Sqft $332
MLS Listing ID 72550903
Sold Date 10/11/19
Style Ranch
Bedrooms 3
Full Baths 1
HOA Y/N false
Year Built 1956
Annual Tax Amount $6,052
Tax Year 2019
Lot Size 0.430 Acres
Acres 0.43
Property Description
OPPORTUNITY KNOCKS!! Welcome home to Lynnfield - Easy one level living with room to expand! As you walk in through the front porch you are immediately invited into a fireplaced living room with picture window overlooking the peaceful Hawkes Pond. The spacious living area flows into the eat in kitchen featuring updated cabinets, appliances, and corian counters with breakfast bar and pendant lighting. The kitchen overlooks a large private lot with sunporch and deck to enjoy summer nights on. Thats not all! Central Air, maintenance free siding, fresh paint, one car garage, and a basement that is just waiting to be turned into a man cave complete this beautiful home! Convenient to major routes, Market Street, and Lynnfield's top rated schools. DO NOT MISS THIS ONE!!
Location
State MA
County Essex
Zoning RB
Direction Salem to Walnut St.
Rooms
Basement Full
Primary Bedroom Level First
Dining Room Flooring - Stone/Ceramic Tile
Kitchen Flooring - Stone/Ceramic Tile, Countertops - Upgraded, Cabinets - Upgraded, Deck - Exterior, Exterior Access, Recessed Lighting, Remodeled, Lighting - Pendant
Interior
Interior Features Internet Available - Unknown
Heating Baseboard, Oil
Cooling Central Air
Flooring Tile, Hardwood
Fireplaces Number 1
Fireplaces Type Living Room
Appliance Range, Dishwasher, Disposal, Microwave, Refrigerator, Freezer, Oil Water Heater, Plumbed For Ice Maker, Utility Connections for Electric Range, Utility Connections for Electric Oven, Utility Connections for Electric Dryer
Laundry In Basement, Washer Hookup
Exterior
Exterior Feature Rain Gutters
Garage Spaces 1.0
Community Features Public Transportation, Shopping, Park, Walk/Jog Trails, Golf, Medical Facility
Utilities Available for Electric Range, for Electric Oven, for Electric Dryer, Washer Hookup, Icemaker Connection
Roof Type Shingle
Total Parking Spaces 4
Garage Yes
Building
Lot Description Level
Foundation Concrete Perimeter
Sewer Private Sewer
Water Public
Architectural Style Ranch
Schools
Elementary Schools Hhs
Middle Schools Lms
High Schools Lhs
Others
Senior Community false
Acceptable Financing Contract
Listing Terms Contract
Read Less
Bought with Alex Genovese • Flow Realty, Inc.



