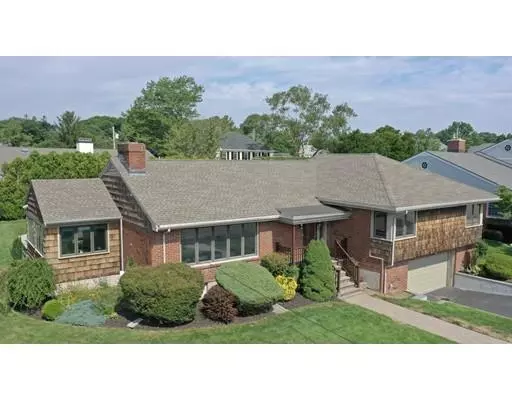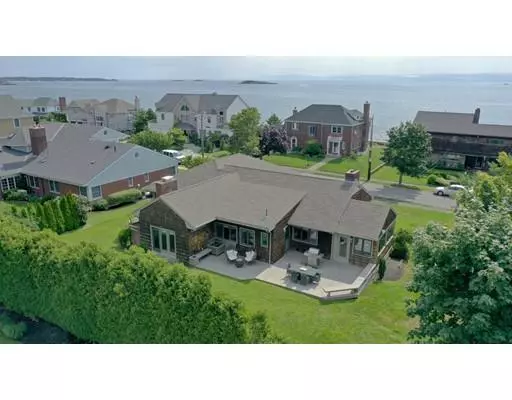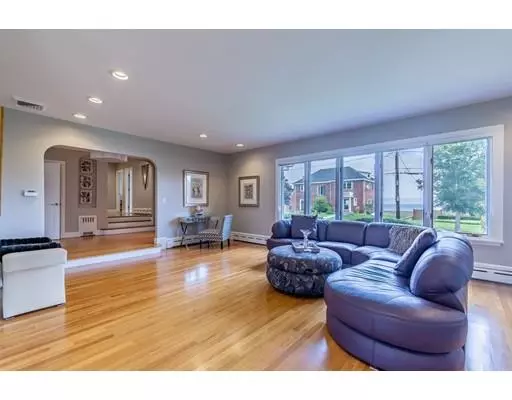For more information regarding the value of a property, please contact us for a free consultation.
53 Blodgett Ave Swampscott, MA 01907
Want to know what your home might be worth? Contact us for a FREE valuation!

Our team is ready to help you sell your home for the highest possible price ASAP
Key Details
Sold Price $1,115,000
Property Type Single Family Home
Sub Type Single Family Residence
Listing Status Sold
Purchase Type For Sale
Square Footage 4,073 sqft
Price per Sqft $273
MLS Listing ID 72551157
Sold Date 10/04/19
Style Contemporary
Bedrooms 4
Full Baths 3
Half Baths 1
Year Built 1955
Annual Tax Amount $11,446
Tax Year 2019
Lot Size 0.270 Acres
Acres 0.27
Property Description
Location, Location, Location! Join the Beach Club with Pool and Tennis just down the street! Ocean Views and amazing entertaining space! Welcome to 53 Blodgett Ave, this open concept home is built for entertaining! Large open space connecting living, sitting, sun rooms to the kitchen with dining area, island and peninsula! After Kitchen is a large dining room open to great room with wood burning fireplace! Just a few steps up to Master Suite and two additional bedrooms or as currently used a Guest Suite and office/den. Lower level offers additional space with a large bedroom or media room with fireplace plus a full bath and laundry. Great storage and two car garage as well! Outside awaits a perfect 1/4 acre lot with great indoor / outdoor living with nice decks and gazebo! Ocean breeze, salt air as well as central to Downtown Swampscott, Salem, Marblehead and Shopping @ Vinnin Square! Open Saturday 12-2pm and Sunday 2-4pm!
Location
State MA
County Essex
Zoning A1
Direction GPS sign on property
Rooms
Family Room Flooring - Hardwood, Exterior Access, Open Floorplan
Basement Full, Partially Finished, Interior Entry, Garage Access
Primary Bedroom Level First
Dining Room Flooring - Hardwood, Open Floorplan
Kitchen Flooring - Hardwood, Dining Area, Pantry, Countertops - Stone/Granite/Solid, Kitchen Island, Breakfast Bar / Nook, Open Floorplan, Peninsula
Interior
Interior Features Closet, Open Floor Plan, Bathroom - Full, Bathroom - With Shower Stall, Sun Room, Bedroom, Sitting Room, Bathroom
Heating Baseboard, Oil, Fireplace
Cooling Central Air
Flooring Wood, Flooring - Hardwood, Flooring - Laminate
Fireplaces Number 3
Fireplaces Type Family Room
Appliance Range, Dishwasher, Disposal, Microwave, Refrigerator, Washer, Dryer, Gas Water Heater, Utility Connections for Electric Range
Laundry Flooring - Laminate, In Basement
Exterior
Garage Spaces 2.0
Community Features Shopping, Park, Walk/Jog Trails, Bike Path, Conservation Area, House of Worship, Marina, Private School, Public School
Utilities Available for Electric Range
Waterfront Description Beach Front, Ocean, 0 to 1/10 Mile To Beach, Beach Ownership(Public)
View Y/N Yes
View Scenic View(s)
Roof Type Shingle
Total Parking Spaces 2
Garage Yes
Building
Lot Description Level
Foundation Concrete Perimeter
Sewer Public Sewer
Water Public
Schools
Elementary Schools Swampscott
Middle Schools Swampscott
High Schools Swampscott
Others
Senior Community false
Read Less
Bought with The Proper Nest • William Raveis R.E. & Home Services



