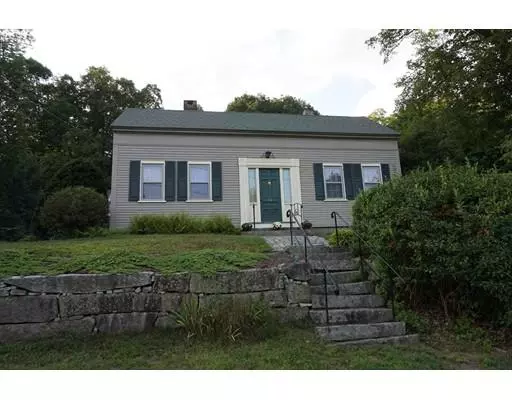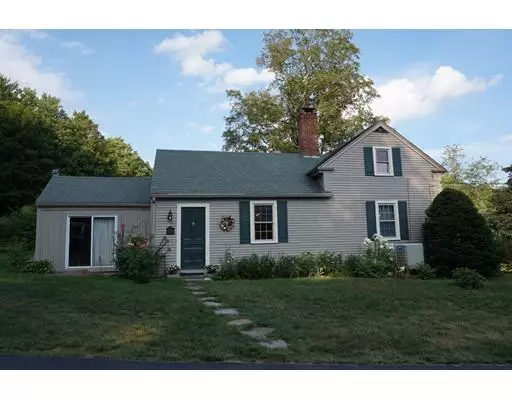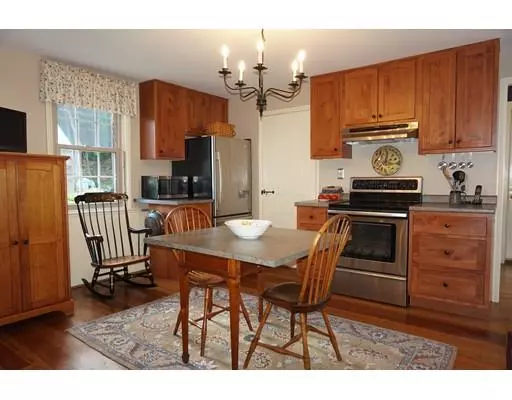For more information regarding the value of a property, please contact us for a free consultation.
17 Chapel Street Ashburnham, MA 01430
Want to know what your home might be worth? Contact us for a FREE valuation!

Our team is ready to help you sell your home for the highest possible price ASAP
Key Details
Sold Price $253,000
Property Type Single Family Home
Sub Type Single Family Residence
Listing Status Sold
Purchase Type For Sale
Square Footage 1,620 sqft
Price per Sqft $156
MLS Listing ID 72551652
Sold Date 10/16/19
Style Antique
Bedrooms 3
Full Baths 2
HOA Y/N false
Year Built 1800
Annual Tax Amount $3,914
Tax Year 2019
Lot Size 0.570 Acres
Acres 0.57
Property Description
Antique Colonial Walking Distance to Town Center & Cushing Academy! .57 Acre with Small Post & Beam Barn! Central A/C & 1st Floor Laundry! Perennial & Veg Gardens, Blackberries, 3 Apple Trees, Blueberries & Grape Vines! Custom Candlelight Cabinetry in Fully Remodeled Kitchen with Table Height Center Island! Slow close, dovetailed cabinets & drawers, SS Appliances, Long Leaf Pine Flooring, Original Built in Pantry and Fireplace w/Bee Hive Oven. Large DR with Original Built in China Cabinet & Fireplace! Living Room with Fireplace and Cupboard! Both LR & DR have original wood floors that are refinished! Original Doors & Woodwork Thru Out! This Home can accommodate the Master Bedroom on the 1st or 2nd floor with Access to a Full bath on each level! 1st floor BR has a spacious walk in Closet! 2nd Level features 2 additional BRs with Nice Closet Space, a Secret Door, and a Full Bath with Restored Claw Ft Tub! 3 Season Room could be Large Mud Room or Screen Room! Town Water & Sewer!
Location
State MA
County Worcester
Zoning RES
Direction Main St to Chapel
Rooms
Basement Full, Partial, Interior Entry
Primary Bedroom Level First
Dining Room Closet/Cabinets - Custom Built, Flooring - Wood, Chair Rail
Kitchen Closet/Cabinets - Custom Built, Flooring - Wood, Pantry, Kitchen Island, Remodeled, Stainless Steel Appliances
Interior
Interior Features Closet, Entry Hall
Heating Forced Air, Heat Pump, Propane
Cooling Central Air
Flooring Wood, Tile
Fireplaces Number 3
Fireplaces Type Dining Room, Kitchen, Living Room
Appliance Range, Dishwasher, Refrigerator, Washer, Dryer, Electric Water Heater, Tank Water Heater, Utility Connections for Electric Range, Utility Connections for Electric Dryer
Laundry First Floor, Washer Hookup
Exterior
Exterior Feature Fruit Trees, Garden, Stone Wall
Community Features Private School
Utilities Available for Electric Range, for Electric Dryer, Washer Hookup
Roof Type Shingle
Total Parking Spaces 4
Garage Yes
Building
Foundation Stone, Granite
Sewer Public Sewer
Water Public
Others
Senior Community false
Read Less
Bought with Derek Greene • The Greene Realty Group



