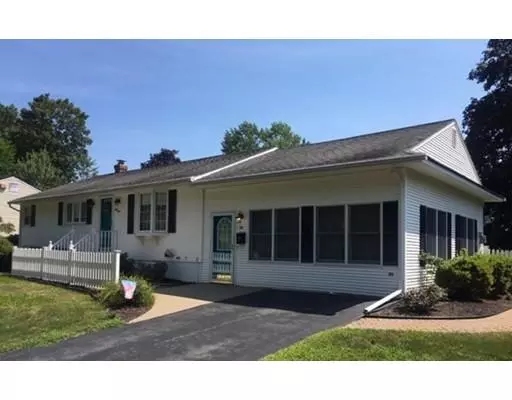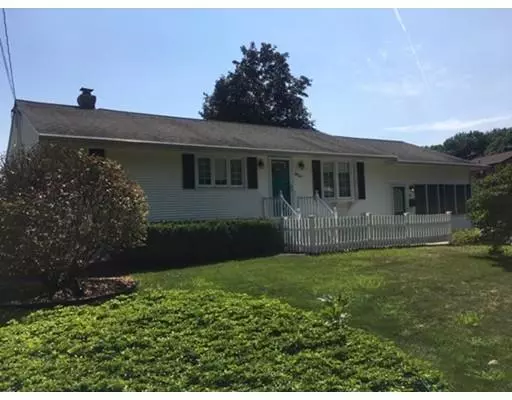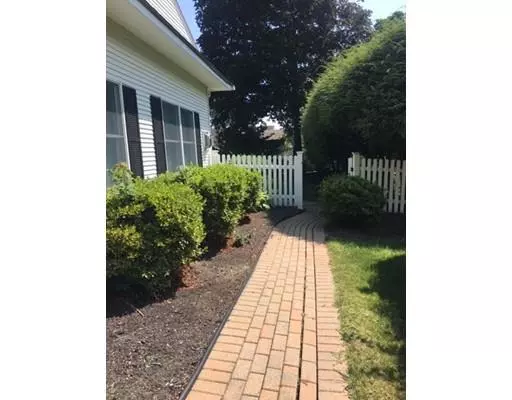For more information regarding the value of a property, please contact us for a free consultation.
54 Arden Street Holyoke, MA 01040
Want to know what your home might be worth? Contact us for a FREE valuation!

Our team is ready to help you sell your home for the highest possible price ASAP
Key Details
Sold Price $220,000
Property Type Single Family Home
Sub Type Single Family Residence
Listing Status Sold
Purchase Type For Sale
Square Footage 1,440 sqft
Price per Sqft $152
MLS Listing ID 72551921
Sold Date 10/18/19
Style Ranch
Bedrooms 3
Full Baths 1
HOA Y/N false
Year Built 1962
Annual Tax Amount $3,651
Tax Year 2019
Lot Size 9,147 Sqft
Acres 0.21
Property Description
PRIDE OF OWNERSHIP! This 3 bedroom Ranch, in pristine condition, has been lovingly maintained by the original home owners. Located in a charming neighborhood close to HCC, the reservoir, and shopping. Bright and polished, this Ranch offers a private, beautifully landscaped, fenced in yard with a storage shed. This home boasts gleaming hardwood floors throughout, a capacious kitchen with a generous eat-in area and ample counter space, a spacious, window lined family room heated with a gas stove and a roomy full bath. The lower level offers an extensive basement (clean and dry) with laundry, additional separate rooms as well, perfect for a work shop, exercise room or additional storage.
Location
State MA
County Hampden
Zoning Res
Direction Homestead Ave to Arden
Rooms
Family Room Cathedral Ceiling(s), Ceiling Fan(s), Flooring - Wall to Wall Carpet, Window(s) - Bay/Bow/Box
Primary Bedroom Level First
Kitchen Flooring - Vinyl, Window(s) - Bay/Bow/Box, Dining Area, Gas Stove
Interior
Heating Forced Air, Natural Gas
Cooling Central Air
Flooring Wood, Tile, Vinyl, Carpet
Appliance Range, Dishwasher, Microwave, Refrigerator, Gas Water Heater, Utility Connections for Gas Range, Utility Connections for Gas Dryer
Laundry Washer Hookup, In Basement
Exterior
Exterior Feature Rain Gutters, Storage
Fence Fenced
Community Features Public Transportation, Shopping
Utilities Available for Gas Range, for Gas Dryer
Roof Type Shingle
Total Parking Spaces 2
Garage No
Building
Foundation Concrete Perimeter
Sewer Public Sewer
Water Public
Schools
High Schools Holyoke High
Others
Senior Community false
Read Less
Bought with Gretchen O'Neil • Coldwell Banker Upton-Massamont REALTORS®



