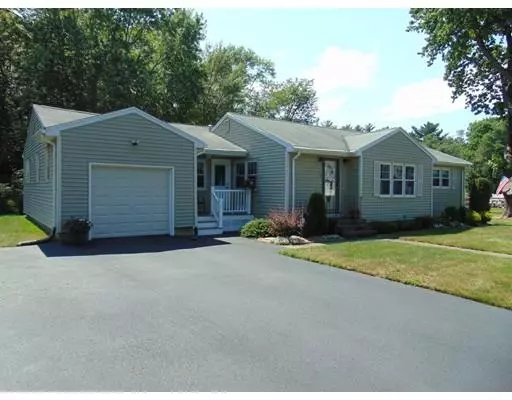For more information regarding the value of a property, please contact us for a free consultation.
22 Simpson Lane Freetown, MA 02702
Want to know what your home might be worth? Contact us for a FREE valuation!

Our team is ready to help you sell your home for the highest possible price ASAP
Key Details
Sold Price $369,000
Property Type Single Family Home
Sub Type Single Family Residence
Listing Status Sold
Purchase Type For Sale
Square Footage 1,463 sqft
Price per Sqft $252
MLS Listing ID 72552153
Sold Date 10/29/19
Style Ranch
Bedrooms 3
Full Baths 2
Year Built 1956
Annual Tax Amount $3,566
Tax Year 2019
Lot Size 10,454 Sqft
Acres 0.24
Property Description
Don't miss your chance to own this adorable Ranch in a wonderful, quiet location just minutes to route 24. If you need one level living and don't want to do ANY work to move in, then this is the home for you. Completely remodeled since 2011. All new kitchen with quartz counters, stainless appliances, recessed lighting, ceramic tile and large eat-in area. Spacious and bright living room. Hardwoods throughout and Central A/C. Master bedroom with walk-in closet and laundry. Formal dining room with exterior access. Third bedroom being used as a den. Perfect as in-law space with private entrance and full bath. Full dry basement with plenty of storage and work bench. New water filtration system, generator hook-up, beautiful composite deck with screened porch, and two sheds all on a beautiful corner lot. Extra parcel of land is included with sale. 0 Green Ln. Book 1449 Page 19. 0.23 acres. Leased solar panels. Average bill range is $30-$70 per month!
Location
State MA
County Bristol
Zoning Reside
Direction GPS is recommended.
Rooms
Basement Full, Interior Entry, Bulkhead, Sump Pump, Concrete
Primary Bedroom Level First
Dining Room Flooring - Hardwood
Kitchen Flooring - Stone/Ceramic Tile, Dining Area, Countertops - Stone/Granite/Solid, Recessed Lighting, Stainless Steel Appliances, Peninsula
Interior
Heating Forced Air, Propane
Cooling Central Air
Flooring Tile, Hardwood
Appliance Range, Dishwasher, Microwave, Refrigerator, Propane Water Heater, Tank Water Heater, Utility Connections for Gas Range, Utility Connections for Electric Dryer
Laundry Electric Dryer Hookup, Washer Hookup, First Floor
Exterior
Exterior Feature Rain Gutters, Storage
Garage Spaces 1.0
Community Features Highway Access, House of Worship
Utilities Available for Gas Range, for Electric Dryer, Washer Hookup
Roof Type Shingle
Total Parking Spaces 4
Garage Yes
Building
Lot Description Corner Lot, Cleared, Level
Foundation Concrete Perimeter
Sewer Private Sewer
Water Private
Architectural Style Ranch
Schools
High Schools Apponequet
Others
Acceptable Financing Contract
Listing Terms Contract
Read Less
Bought with Beth Fay • RE/MAX Right Choice



