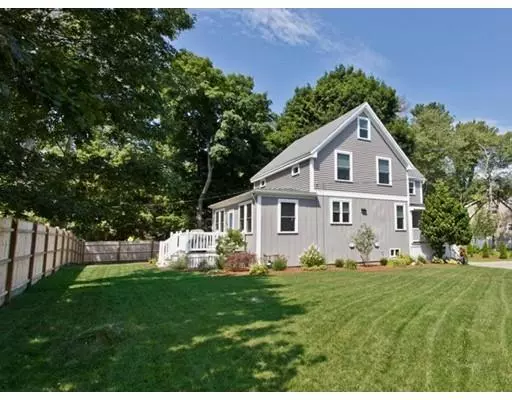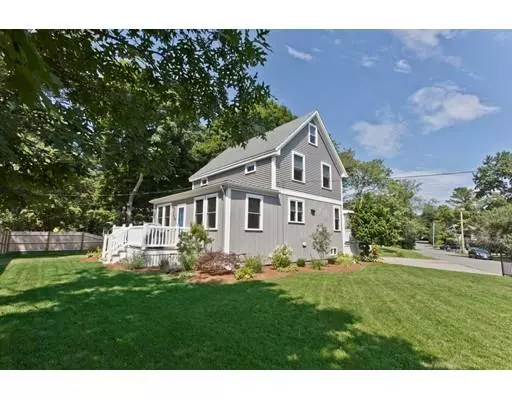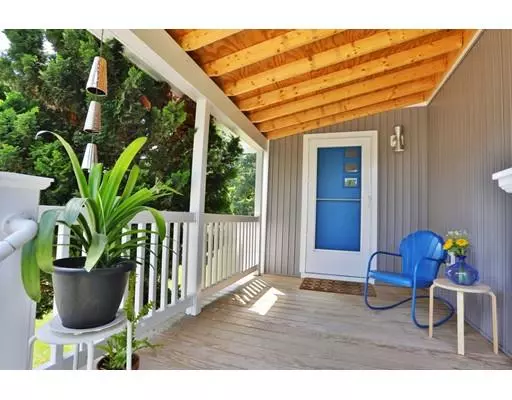For more information regarding the value of a property, please contact us for a free consultation.
468 Summer St Lynnfield, MA 01940
Want to know what your home might be worth? Contact us for a FREE valuation!

Our team is ready to help you sell your home for the highest possible price ASAP
Key Details
Sold Price $625,000
Property Type Single Family Home
Sub Type Single Family Residence
Listing Status Sold
Purchase Type For Sale
Square Footage 2,165 sqft
Price per Sqft $288
MLS Listing ID 72552668
Sold Date 10/24/19
Style Colonial
Bedrooms 3
Full Baths 2
HOA Y/N false
Year Built 1920
Annual Tax Amount $6,048
Tax Year 2019
Lot Size 0.280 Acres
Acres 0.28
Property Description
OPEN HOUSES CANCELLED.. Fully renovated in 2016 with new GAS HEATING& A/C, ENERGY STAR WINDOWS & all new SIDING. 3 plus BEDROOMS/2 FULL BATH. Its a Colonial meets MID CENTURY MODERN meets contemporary & offers something for everyone! Open& spacious 1st floor perfect for entertaining. HW floors, kitchen island w/views of the Pond, step down dining area and comfortable family room. WHITE CABINETS w/ stainless appliances, tile backsplash &extra wide porcelain sink. TILED MUDROOM ENTRY perfect for coats/bookbags. 1st floor bedroom & super cool adjacent full bath. Upstairs greets you with a READING NOOK LANDING and 2 additional bedrooms plus a spa like bath with soaking tub,double vanities & extra large tiled shower. The sunny top floor loft could be guest room/play room/ man cave or home office.All new LANDSCAPING and FENCING. Front Deck and Side Covered Porch perfect for outdoor entertaining. Feed the ducks at the pond, or walk to Market Street shops.
Location
State MA
County Essex
Zoning ra
Direction Corner of Summer St and Lakeview Ave. Park on Lakeview driveway.
Rooms
Family Room Flooring - Wood
Basement Full
Primary Bedroom Level Second
Dining Room Flooring - Wood
Kitchen Kitchen Island, Open Floorplan, Recessed Lighting, Stainless Steel Appliances
Interior
Interior Features Loft, Vestibule, Mud Room
Heating Central, Forced Air, Natural Gas
Cooling Central Air
Flooring Wood, Tile, Carpet, Stone / Slate, Flooring - Wall to Wall Carpet, Flooring - Hardwood, Flooring - Stone/Ceramic Tile
Appliance Range, Dishwasher, Microwave, Refrigerator, Washer, Dryer, Gas Water Heater, Utility Connections for Gas Range, Utility Connections for Electric Oven, Utility Connections for Electric Dryer
Laundry Flooring - Stone/Ceramic Tile, Second Floor
Exterior
Community Features Shopping, Golf, Medical Facility, Conservation Area, Highway Access, House of Worship, Private School, Public School, Other
Utilities Available for Gas Range, for Electric Oven, for Electric Dryer
View Y/N Yes
View Scenic View(s)
Roof Type Shingle
Total Parking Spaces 5
Garage No
Building
Lot Description Corner Lot, Wooded
Foundation Concrete Perimeter
Sewer Private Sewer
Water Public
Architectural Style Colonial
Schools
Elementary Schools Summer
Middle Schools Lms
High Schools Lhs
Read Less
Bought with Geralyn Farrelly • Farrelly Realty Group



