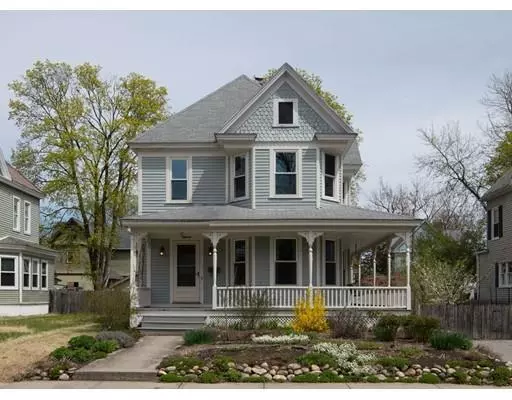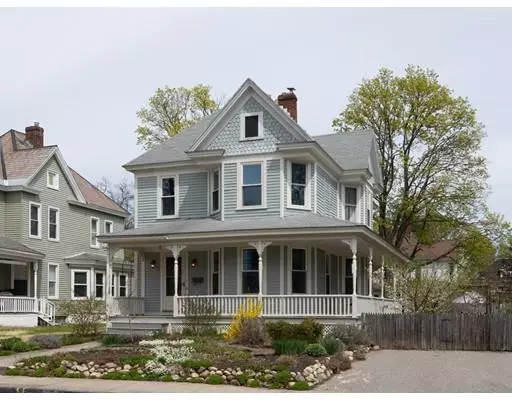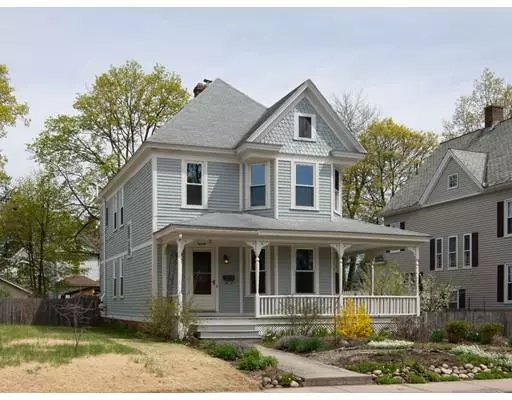For more information regarding the value of a property, please contact us for a free consultation.
18 Howard St Holyoke, MA 01040
Want to know what your home might be worth? Contact us for a FREE valuation!

Our team is ready to help you sell your home for the highest possible price ASAP
Key Details
Sold Price $246,000
Property Type Single Family Home
Sub Type Single Family Residence
Listing Status Sold
Purchase Type For Sale
Square Footage 1,640 sqft
Price per Sqft $150
MLS Listing ID 72552769
Sold Date 10/18/19
Style Victorian, Farmhouse
Bedrooms 3
Full Baths 1
Half Baths 1
Year Built 1920
Annual Tax Amount $3,866
Tax Year 2019
Lot Size 6,969 Sqft
Acres 0.16
Property Description
Would you like to have a home with a wonderful wrap around porch, perfect for a swing to enjoy beautiful evenings? Perhaps a bountiful walking garden with peach, pear, fig and plum trees? And if this house had a great deck in the backyard where you could enjoy dinners featuring wood fired pizzas made in the Cob Stove? Sounds fantastic, right? It's all here in this wonderfully kept Victorian farmhouse. Great hardwood floors and a Vermont Castings wood stove punctuate the living room, with so many windows that flood the space with light. 3 generous bedrooms upstairs, plus an additional den/office space...and a humongous, walk-up attic space, great for storage or possibly additional living space. This home also has great energy efficient upgrades...replacement windows, gas furnace and hot water heater, plus recent insulation. You will adore the gorgeous perennial beds of crocus, daffodil,peonies and roses that will welcome you home throughout the year.
Location
State MA
County Hampden
Zoning R-2
Direction Rte 5 to Lincoln St to Howard St to address
Rooms
Basement Full, Interior Entry, Radon Remediation System, Concrete
Primary Bedroom Level Second
Dining Room Flooring - Hardwood
Kitchen Flooring - Vinyl, Exterior Access
Interior
Heating Forced Air, Natural Gas
Cooling None
Flooring Wood, Tile, Vinyl, Carpet
Fireplaces Number 1
Appliance Range, Dishwasher, Disposal, Refrigerator, Gas Water Heater, Utility Connections for Gas Range, Utility Connections for Electric Dryer
Laundry Washer Hookup
Exterior
Exterior Feature Fruit Trees, Garden
Fence Fenced/Enclosed, Fenced
Community Features Public Transportation, Shopping, Park, Medical Facility, Laundromat, Highway Access, House of Worship, Private School, Public School
Utilities Available for Gas Range, for Electric Dryer, Washer Hookup
Roof Type Shingle
Total Parking Spaces 2
Garage No
Building
Lot Description Level
Foundation Stone, Brick/Mortar
Sewer Public Sewer
Water Public
Read Less
Bought with Adrienne Roth • Maple and Main Realty, LLC



