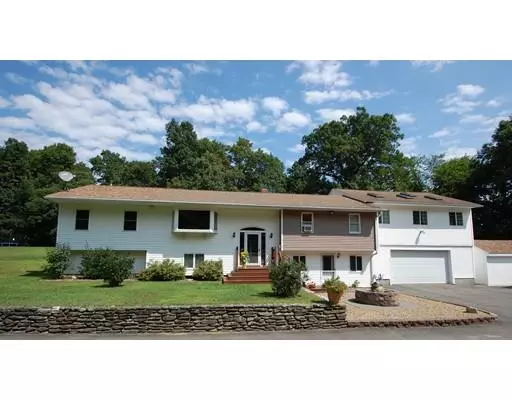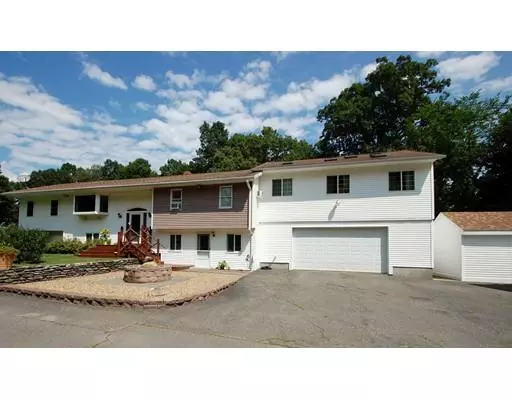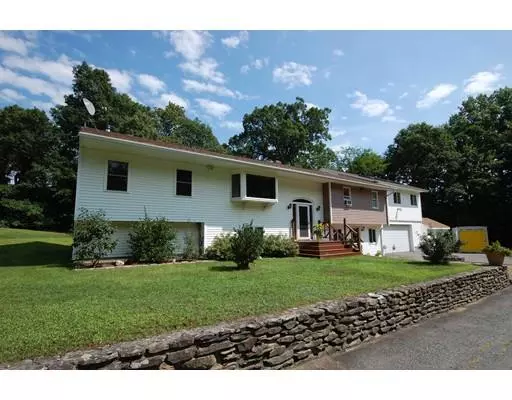For more information regarding the value of a property, please contact us for a free consultation.
2 Smith Drive Lunenburg, MA 01462
Want to know what your home might be worth? Contact us for a FREE valuation!

Our team is ready to help you sell your home for the highest possible price ASAP
Key Details
Sold Price $336,000
Property Type Single Family Home
Sub Type Single Family Residence
Listing Status Sold
Purchase Type For Sale
Square Footage 3,226 sqft
Price per Sqft $104
Subdivision Aka 220 Whalom Road
MLS Listing ID 72553779
Sold Date 11/01/19
Bedrooms 3
Full Baths 2
Year Built 1971
Annual Tax Amount $6,237
Tax Year 2019
Lot Size 0.820 Acres
Acres 0.82
Property Description
Fabulous location! Room for everyone in this oversized multi level home located on a private dead end way. Large Open floor plan has many ways you can arrange for your living space. Main house is 22x45 with an attached 15x22 cathedral family room with woodstove, extra large kitchen with solid surface counter tops, center island, lots of cabinets all with wood flooring, ceiling fans, sky lights and built in book cases. Step out to the 12x25 three season room that overlooks the level backyard and deck area.Master suite above garage is 25x30 with a sitting room, slider to balcony, dressing room and private full bath. Walkout fully finished lower level has front door entrance and would make a great teen suite, in home office or possible in law suite with 2 finished rooms heated. Updated Buderus furnace, public water and title v septic in hand. A rare find!
Location
State MA
County Worcester
Zoning Resid
Direction Whalom Road to Smith Drive Private Way. Property aka 220 Whalom Road
Rooms
Family Room Cathedral Ceiling(s), Ceiling Fan(s), Flooring - Wood, Open Floorplan
Basement Full, Crawl Space, Finished, Walk-Out Access, Interior Entry, Garage Access, Concrete
Primary Bedroom Level First
Dining Room Flooring - Wood, Open Floorplan
Kitchen Flooring - Wood, Dining Area, Kitchen Island, Country Kitchen, Exterior Access, Open Floorplan
Interior
Interior Features Closet, Ceiling - Cathedral, Bedroom, Home Office-Separate Entry, Sun Room
Heating Baseboard, Oil
Cooling Wall Unit(s)
Flooring Wood, Tile, Carpet, Laminate, Flooring - Laminate
Appliance Range, Dishwasher, Microwave, Refrigerator, Oil Water Heater, Tank Water Heater, Utility Connections for Electric Range, Utility Connections for Electric Oven, Utility Connections for Electric Dryer
Laundry Bathroom - Full, First Floor, Washer Hookup
Exterior
Exterior Feature Balcony / Deck, Storage
Garage Spaces 2.0
Community Features Shopping, Park
Utilities Available for Electric Range, for Electric Oven, for Electric Dryer, Washer Hookup
Roof Type Shingle
Total Parking Spaces 4
Garage Yes
Building
Lot Description Level
Foundation Concrete Perimeter
Sewer Private Sewer
Water Public
Read Less
Bought with Kathleen Ferguson • Keller Williams Realty North Central



