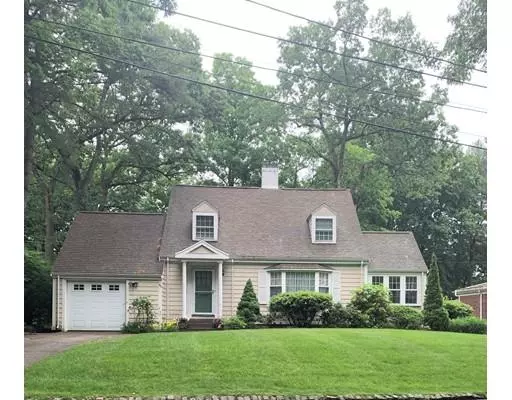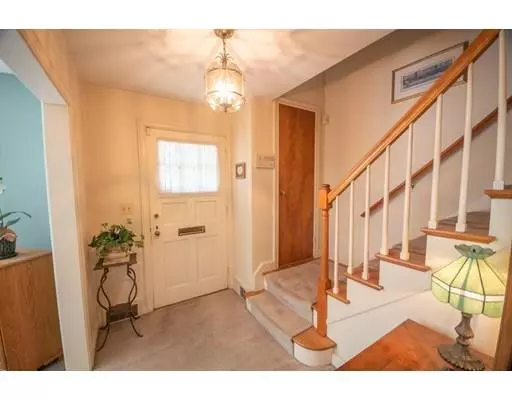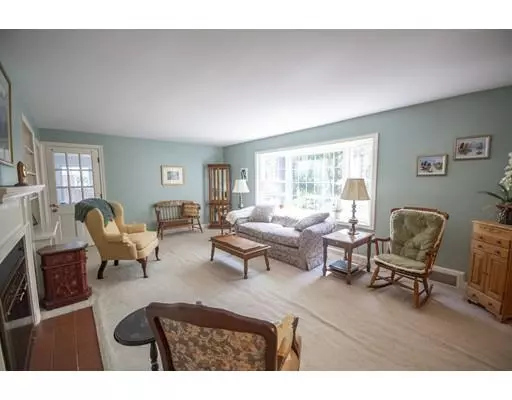For more information regarding the value of a property, please contact us for a free consultation.
149 Bond St Norwood, MA 02062
Want to know what your home might be worth? Contact us for a FREE valuation!

Our team is ready to help you sell your home for the highest possible price ASAP
Key Details
Sold Price $500,000
Property Type Single Family Home
Sub Type Single Family Residence
Listing Status Sold
Purchase Type For Sale
Square Footage 1,584 sqft
Price per Sqft $315
Subdivision Library Area
MLS Listing ID 72553812
Sold Date 09/27/19
Style Cape
Bedrooms 3
Full Baths 1
Half Baths 1
HOA Y/N false
Year Built 1951
Annual Tax Amount $4,561
Tax Year 2019
Lot Size 10,018 Sqft
Acres 0.23
Property Description
Classic New England cape with great curb appeal, on a wonderful scenic street. Well loved by the present owners for almost fifty years, now time for another family to enjoy this gracious home. It features a sun filled formal living room, with a large bay window and a wood burning fireplace. Large formal dining room with built in corner hutch. Cozy eat in kitchen with plenty of cabinets. Second floor has three large bedrooms, master is front to back with a great storage room.Full bath on this floor, half bath on 1st floor. Best loved room is the sun room addition with walls of windows looking out at' Popular Shattuck Park'. Gas heat and gas cooking. Brand new water heater. Partially finished basement. One car attached garage. Private back yard. Very desirable location, around the corner from the library. Short Walk to commuter rail, Elementary and high school. Welcome Home!
Location
State MA
County Norfolk
Zoning res
Direction Nichols to Bond
Rooms
Basement Full
Primary Bedroom Level Second
Dining Room Flooring - Hardwood
Kitchen Flooring - Vinyl, Gas Stove, Peninsula
Interior
Interior Features Sun Room
Heating Forced Air, Natural Gas
Cooling Window Unit(s)
Flooring Tile, Hardwood, Flooring - Wall to Wall Carpet
Fireplaces Number 1
Fireplaces Type Living Room
Appliance Range, Dishwasher, Disposal, Refrigerator, Gas Water Heater, Tank Water Heater, Utility Connections for Gas Range, Utility Connections for Gas Dryer
Laundry In Basement, Washer Hookup
Exterior
Garage Spaces 1.0
Community Features Public Transportation, Shopping, Pool, Park, Medical Facility, Laundromat, Highway Access, House of Worship, Marina, Private School, Public School, T-Station, Sidewalks
Utilities Available for Gas Range, for Gas Dryer, Washer Hookup
Roof Type Shingle
Total Parking Spaces 3
Garage Yes
Building
Lot Description Level
Foundation Concrete Perimeter
Sewer Public Sewer
Water Public
Schools
Elementary Schools Cleveland
Middle Schools Coakley
High Schools Norwood
Others
Senior Community false
Read Less
Bought with Elaine Patterson • Coldwell Banker Residential Brokerage - Westwood



