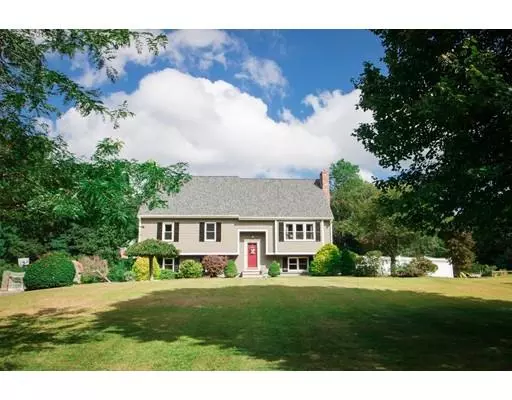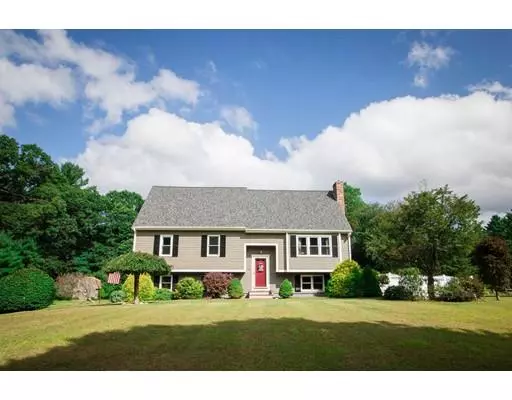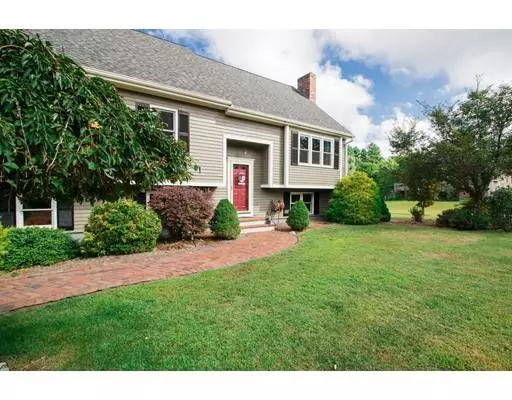For more information regarding the value of a property, please contact us for a free consultation.
16 Plain St Norton, MA 02766
Want to know what your home might be worth? Contact us for a FREE valuation!

Our team is ready to help you sell your home for the highest possible price ASAP
Key Details
Sold Price $445,000
Property Type Single Family Home
Sub Type Single Family Residence
Listing Status Sold
Purchase Type For Sale
Square Footage 1,892 sqft
Price per Sqft $235
MLS Listing ID 72555117
Sold Date 10/29/19
Style Cape
Bedrooms 4
Full Baths 2
Year Built 1985
Annual Tax Amount $5,902
Tax Year 2019
Lot Size 2.770 Acres
Acres 2.77
Property Description
Welcome home! This raised cape has room for your entire family! This home features a large cathedral living room right off the eat in kitchen. Kitchen is equipped with stainless steel appliances, quartz countertops, and lots of storage. Radiant heat in the kitchen and living room. 3 good sized bedrooms on the main level with large closets and hardwood flooring. Second floor boasts a huge bright loft perfect for a play area or office. It also includes a large private master suite with a walk in closet and master bath. Great outdoor living here! Large deck off the kitchen, which spills onto the paver patio. Newer roof, driveway and patio. Almost 3 acres of land including 2 sheds, raised garden beds and a firepit make this an outdoor oasis. Don't miss out on this home!
Location
State MA
County Bristol
Zoning R60
Direction Pine to Plain Street
Rooms
Basement Full
Primary Bedroom Level Second
Kitchen Flooring - Stone/Ceramic Tile, Countertops - Stone/Granite/Solid, Stainless Steel Appliances, Gas Stove
Interior
Interior Features Loft
Heating Baseboard, Radiant, Natural Gas
Cooling None
Flooring Wood, Tile, Flooring - Wood
Fireplaces Number 1
Fireplaces Type Living Room
Appliance Range, Dishwasher, Refrigerator, Gas Water Heater, Plumbed For Ice Maker, Utility Connections for Gas Range, Utility Connections for Electric Dryer
Exterior
Exterior Feature Rain Gutters, Storage, Fruit Trees
Garage Spaces 2.0
Community Features Park, Highway Access, House of Worship, Public School
Utilities Available for Gas Range, for Electric Dryer, Icemaker Connection
Roof Type Shingle
Total Parking Spaces 8
Garage Yes
Building
Lot Description Wooded
Foundation Concrete Perimeter
Sewer Private Sewer
Water Public
Architectural Style Cape
Others
Senior Community false
Read Less
Bought with Francis Gropman • Gropman Realty Group



