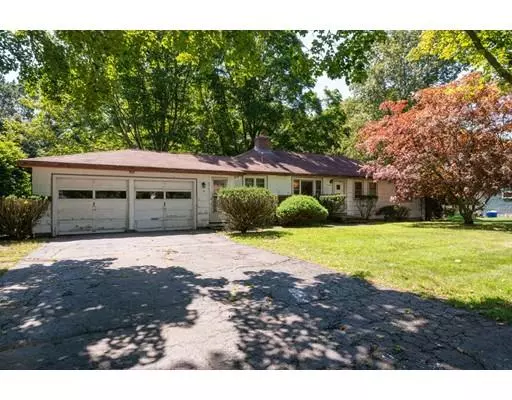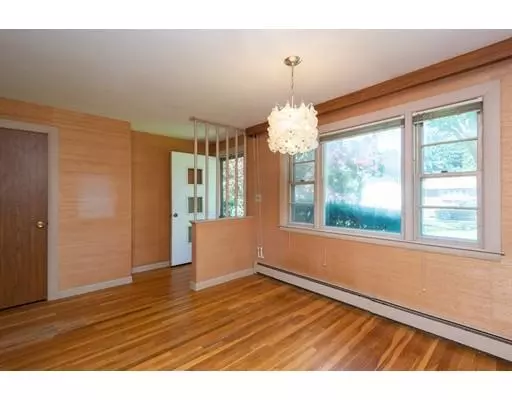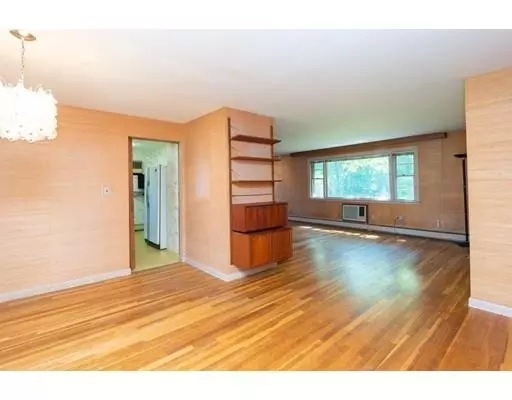For more information regarding the value of a property, please contact us for a free consultation.
14 Pine Street Lynnfield, MA 01940
Want to know what your home might be worth? Contact us for a FREE valuation!

Our team is ready to help you sell your home for the highest possible price ASAP
Key Details
Sold Price $521,500
Property Type Single Family Home
Sub Type Single Family Residence
Listing Status Sold
Purchase Type For Sale
Square Footage 1,404 sqft
Price per Sqft $371
MLS Listing ID 72556224
Sold Date 10/09/19
Style Ranch
Bedrooms 3
Full Baths 2
Year Built 1955
Annual Tax Amount $6,661
Tax Year 2019
Lot Size 0.710 Acres
Acres 0.71
Property Description
"What is Old is New again"! This 1950's built RANCH has GREAT POTENTIAL and all of the appeal of the Mid-Century Modern era - gracious and open living / dining area with fireplace, lovely hardwood floors, large picture windows, MASTER BATH, spacious unfinished basement, mudroom entry, 2 CAR GARAGE & shed. Other appealing features include retro light fixtures & GE stainless steel appliances, original blue/black and green/black bathrooms in great condition, & a large work bench in the basement with a wall of great storage! Don't be fooled by the outside condition because a little paint goes a LONG way! Set on almost 3/4 acres, this is a flat, dry lot that backs up to some woodlands for privacy and endless possibilities. Desirable neighborhood side street with easy highway access - near major routes! Don't miss out on desirable schools, nearby shopping, dining and the popular Market Street. Make this your forever home!
Location
State MA
County Essex
Zoning RB
Direction Bay State Road to Pine Street. Bear left around curve.
Rooms
Basement Full, Interior Entry, Unfinished
Primary Bedroom Level First
Dining Room Flooring - Hardwood, Window(s) - Picture, Open Floorplan
Kitchen Flooring - Laminate, Dining Area
Interior
Interior Features Mud Room
Heating Oil
Cooling Wall Unit(s)
Flooring Tile, Vinyl, Hardwood
Fireplaces Number 1
Fireplaces Type Living Room
Appliance Oven, Dishwasher, Microwave, Refrigerator, Washer, Dryer, Range Hood, Tank Water Heaterless, Utility Connections for Electric Range, Utility Connections for Electric Oven, Utility Connections for Electric Dryer
Laundry In Basement, Washer Hookup
Exterior
Garage Spaces 2.0
Community Features Shopping, Pool, Tennis Court(s), Park, Walk/Jog Trails, Stable(s), Golf, Medical Facility, Highway Access
Utilities Available for Electric Range, for Electric Oven, for Electric Dryer, Washer Hookup
Total Parking Spaces 4
Garage Yes
Building
Lot Description Level, Other
Foundation Concrete Perimeter
Sewer Private Sewer
Water Public
Architectural Style Ranch
Schools
Elementary Schools Summer
Middle Schools Lynnfield
High Schools Lynnfield
Read Less
Bought with Patricia Black • Premier Realty Group, Inc.



