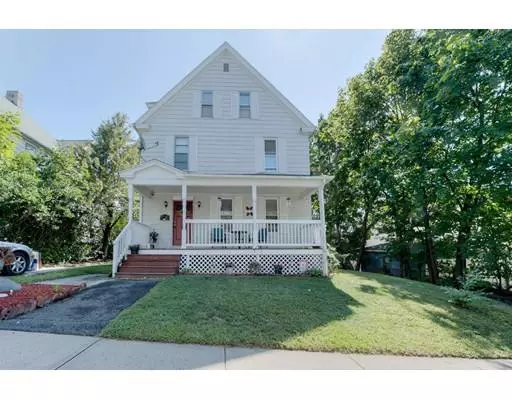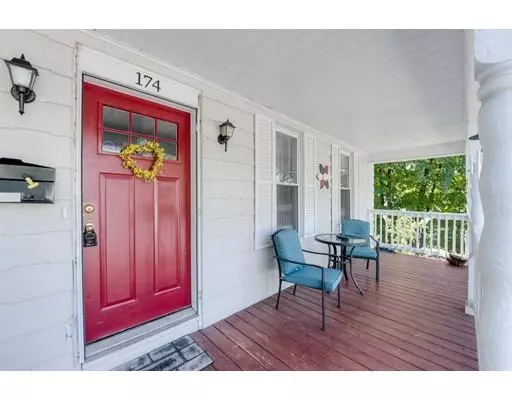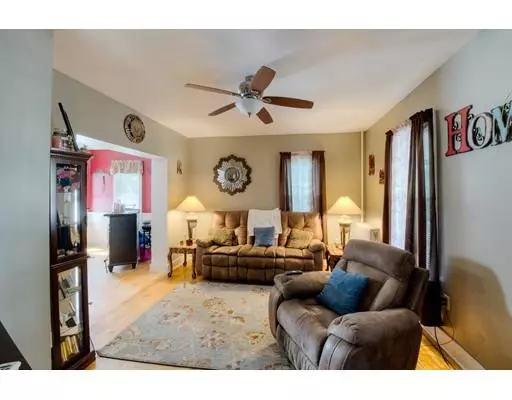For more information regarding the value of a property, please contact us for a free consultation.
174 Locust St Holyoke, MA 01040
Want to know what your home might be worth? Contact us for a FREE valuation!

Our team is ready to help you sell your home for the highest possible price ASAP
Key Details
Sold Price $187,000
Property Type Single Family Home
Sub Type Single Family Residence
Listing Status Sold
Purchase Type For Sale
Square Footage 1,668 sqft
Price per Sqft $112
MLS Listing ID 72559832
Sold Date 10/31/19
Style Colonial
Bedrooms 4
Full Baths 1
Half Baths 1
Year Built 1930
Annual Tax Amount $2,604
Tax Year 2019
Lot Size 5,662 Sqft
Acres 0.13
Property Description
Buy Holyoke Now! Wonderful and spacious updated home with 4 bedrooms and 1.5 baths. Gorgeous hardwoods and high ceilings greet you as you enter the foyer and continue through the handsome living room. Next is a formal dining room big enough for a crowd and open to a large kitchen with oversized island with seating. SS appliances include convenient gas cooking. A half bath and heated mud room complete this first floor. Upstairs find 3 good-sized bedrooms with abundant closet space and more hardwoods. A 4th bedroom is located on the 3rd floor as well as a large unfinished room with loads of possibilities. This home features newer sheetrock walls, newer gas boiler, brand new gas water heater, freshly painted rooms and exterior, updated electric and replacement windows..all in a fantastic central location near amenities and highways. Nothing to do but move in!
Location
State MA
County Hampden
Zoning R-2
Direction Off Sargeant St.
Rooms
Basement Full, Interior Entry
Primary Bedroom Level Second
Dining Room Flooring - Hardwood, Open Floorplan, Lighting - Overhead
Kitchen Closet, Flooring - Vinyl, Breakfast Bar / Nook, Cabinets - Upgraded, Exterior Access, Open Floorplan, Stainless Steel Appliances, Gas Stove, Lighting - Overhead
Interior
Interior Features Mud Room, Foyer
Heating Steam, Natural Gas
Cooling None
Flooring Vinyl, Hardwood, Flooring - Vinyl, Flooring - Hardwood
Appliance Range, Dishwasher, Disposal, Refrigerator, Gas Water Heater, Tank Water Heater, Utility Connections for Gas Range
Laundry In Basement, Washer Hookup
Exterior
Exterior Feature Rain Gutters
Fence Fenced/Enclosed, Fenced
Community Features Public Transportation, Park, Highway Access, Public School
Utilities Available for Gas Range, Washer Hookup
Roof Type Shingle
Total Parking Spaces 2
Garage No
Building
Lot Description Cleared
Foundation Brick/Mortar
Sewer Public Sewer
Water Public
Read Less
Bought with Team HRA • Executive Real Estate, Inc.



