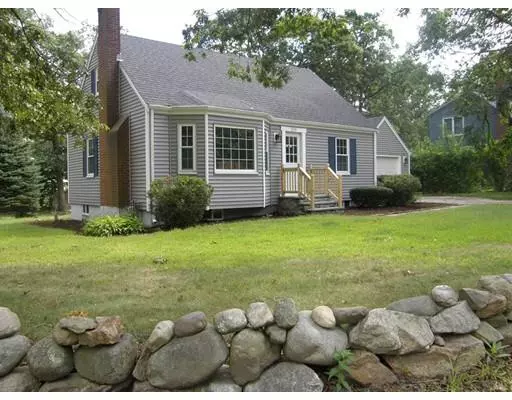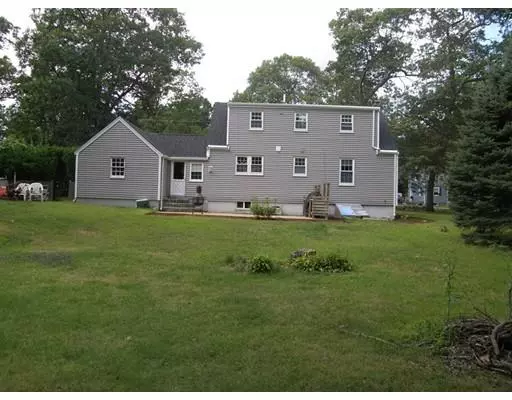For more information regarding the value of a property, please contact us for a free consultation.
219 Mechanic St Foxboro, MA 02035
Want to know what your home might be worth? Contact us for a FREE valuation!

Our team is ready to help you sell your home for the highest possible price ASAP
Key Details
Sold Price $415,000
Property Type Single Family Home
Sub Type Single Family Residence
Listing Status Sold
Purchase Type For Sale
Square Footage 1,362 sqft
Price per Sqft $304
MLS Listing ID 72561010
Sold Date 10/28/19
Style Cape
Bedrooms 3
Full Baths 2
HOA Y/N false
Year Built 1954
Annual Tax Amount $4,825
Tax Year 2019
Lot Size 0.340 Acres
Acres 0.34
Property Description
You can call this "Home" and move right in! So many improvements and updates have been done to this lovely cape, over the past 4 years. The home has been converted to Natural Gas, which services heat-hot water-cooking & outside gas grill. New roof and vinyl siding-2018, 2 full baths have been updated including all new plumbing throughout the house, renovated kitchen with new stainless steel appliances, all the hardwood floors have been refinished and the electric has been updated too! The first floor has an open concept as the dining room and kitchen flow so nicely from one to the other. The living room offers a cozy wood burning fireplace and there is a bedroom and full bath on the first floor as well. The second floor features 2 large, front to back bedrooms and a renovated full bath. The laundry is located in the basement, which is unfinished, but has potential for more living space if the new owner needs it! Don't miss out on this great home. Offers due by Monday 9/9/19 by 5pm
Location
State MA
County Norfolk
Zoning Res
Direction Mechanic St on the corner of Cabot Dr, one block from Oak St
Rooms
Basement Full, Interior Entry, Bulkhead, Concrete
Primary Bedroom Level Second
Interior
Heating Baseboard, Natural Gas
Cooling None
Flooring Tile, Hardwood
Fireplaces Number 1
Appliance Washer, Dryer, ENERGY STAR Qualified Refrigerator, ENERGY STAR Qualified Dishwasher, Range Hood, Range - ENERGY STAR, Gas Water Heater, Plumbed For Ice Maker, Utility Connections for Gas Range, Utility Connections for Electric Dryer
Laundry In Basement, Washer Hookup
Exterior
Exterior Feature Rain Gutters
Garage Spaces 1.0
Community Features Shopping, Pool, Walk/Jog Trails, Medical Facility, Conservation Area, Public School, Sidewalks
Utilities Available for Gas Range, for Electric Dryer, Washer Hookup, Icemaker Connection
Roof Type Shingle
Total Parking Spaces 3
Garage Yes
Building
Lot Description Corner Lot
Foundation Concrete Perimeter
Sewer Inspection Required for Sale
Water Public
Architectural Style Cape
Others
Senior Community false
Read Less
Bought with Barbara O Hara • NorthStar Real Estate, LLC



