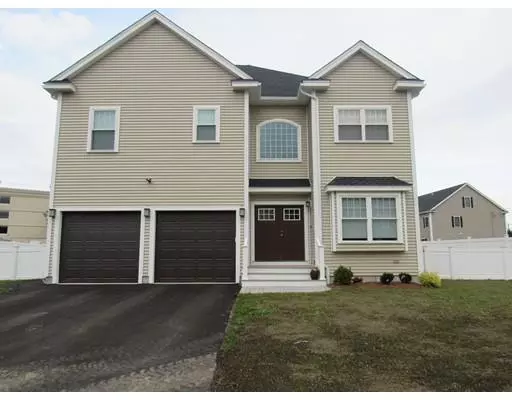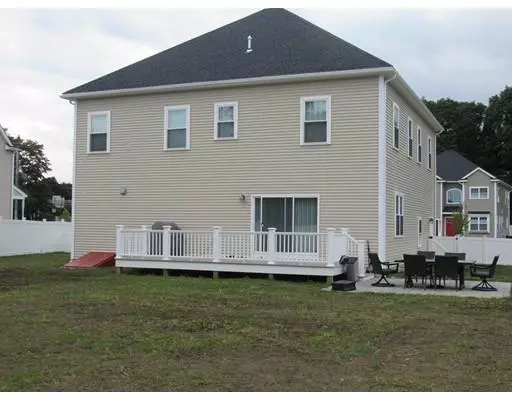For more information regarding the value of a property, please contact us for a free consultation.
4 Zepaj Lane Lynnfield, MA 01940
Want to know what your home might be worth? Contact us for a FREE valuation!

Our team is ready to help you sell your home for the highest possible price ASAP
Key Details
Sold Price $847,500
Property Type Single Family Home
Sub Type Single Family Residence
Listing Status Sold
Purchase Type For Sale
Square Footage 3,434 sqft
Price per Sqft $246
MLS Listing ID 72563177
Sold Date 11/01/19
Style Colonial
Bedrooms 4
Full Baths 3
Half Baths 1
Year Built 2019
Annual Tax Amount $4,384
Tax Year 2019
Lot Size 0.380 Acres
Acres 0.38
Property Description
WELCOME TO THIS BRAND NEW COLONIAL,PART OF A 9 HOUSE SUBDIVISION ON A CUL-DE-SAC.LOCATED MINUTES TO RT. 1 AND 95,JUST MINUTES TO MARKET STREET AND TOP NOTCH SCHOOLS. .THIS HOME BOASTS A TWO-STORY GRAND FOYER ,OPEN FLOOR PLAN, ENOUGH SPACE FOR THE FAMILY WITH 4 BEDRMS & 3 1/2 BATHS.THE PEWTER GLAZED WHITE CABINETRY CUSTOM KITCHEN IS COMPLETE W/SS APPLIANCES,QUARTZ COUNTERTOPS, 3X8 CENTER ISLAND W/PENDANT LIGHTING,5 BURNER GRILL,DOUBLE OVENS AND 2X6 PANTRY.NICE SIZE BACKYARD W/ NEW VINYL FENCING,10X23 COMPOSITE DECK &PATIO,FRESH LOOM & IRRIGATION SYSTEM.THE MASTER BEDRM OFFERS CUSTOM 7X9 WALK-IN CLOSET SYSTEM.MB IS COMPLETE W/DOUBLE VANITIES W/ADDED CABINETRY,SOAKING TUB,AND 3X6 GLASS ENCLOSED SHOWER W/RAIN HEAD.2ND BEDROOM OFFERS ANOTHER FULL BATH.OAK STAINED HARDWOOD FLOORS THROUGHOUT. THE BASEMENT IS FRAMED FOR FINISHING TO DOUBLE YOUR LIVING SPACE.TWO CAR UNDER GARAGE WITH OFFSTREET PARKING.
Location
State MA
County Essex
Zoning RA
Direction GPS 46 Green St to Zepaj Lane
Rooms
Basement Full, Interior Entry, Bulkhead, Unfinished
Primary Bedroom Level Second
Dining Room Flooring - Hardwood
Kitchen Flooring - Hardwood, Window(s) - Bay/Bow/Box, Dining Area, Pantry, Countertops - Stone/Granite/Solid, Kitchen Island, Cabinets - Upgraded, Open Floorplan, Recessed Lighting, Stainless Steel Appliances, Gas Stove, Lighting - Pendant, Lighting - Overhead, Crown Molding
Interior
Interior Features Bathroom - Full, Bathroom - With Tub & Shower, Countertops - Stone/Granite/Solid, Bathroom
Heating Natural Gas
Cooling Central Air
Flooring Tile, Hardwood, Flooring - Stone/Ceramic Tile
Appliance Oven, Dishwasher, Microwave, Countertop Range, ENERGY STAR Qualified Refrigerator, ENERGY STAR Qualified Dryer, ENERGY STAR Qualified Dishwasher, ENERGY STAR Qualified Washer, Gas Water Heater, Tank Water Heater, Utility Connections for Gas Range, Utility Connections for Gas Oven
Laundry Washer Hookup
Exterior
Exterior Feature Professional Landscaping
Garage Spaces 2.0
Fence Fenced/Enclosed, Fenced
Community Features Shopping, Highway Access, House of Worship
Utilities Available for Gas Range, for Gas Oven, Washer Hookup
Roof Type Shingle
Total Parking Spaces 3
Garage Yes
Building
Lot Description Cul-De-Sac, Level
Foundation Concrete Perimeter
Sewer Public Sewer, Private Sewer
Water Public
Architectural Style Colonial
Others
Acceptable Financing Other (See Remarks)
Listing Terms Other (See Remarks)
Read Less
Bought with Simone Schettino • Agent Referral Network



