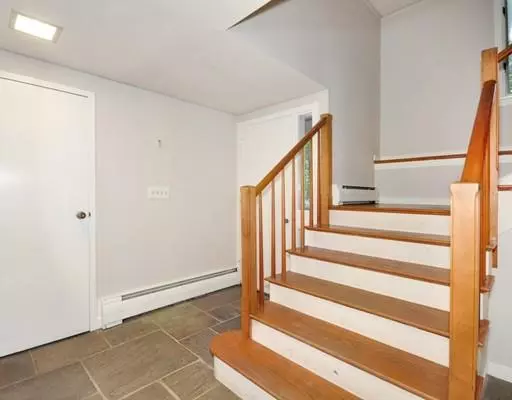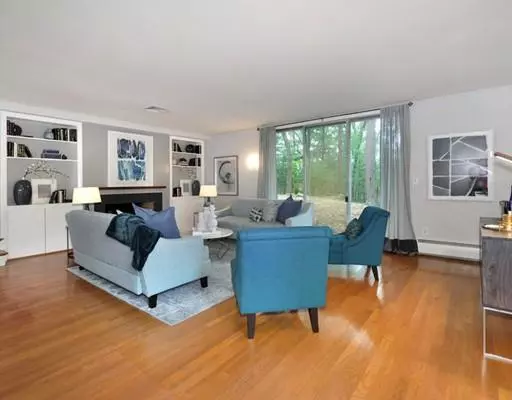For more information regarding the value of a property, please contact us for a free consultation.
52 Temple Road Concord, MA 01742
Want to know what your home might be worth? Contact us for a FREE valuation!

Our team is ready to help you sell your home for the highest possible price ASAP
Key Details
Sold Price $685,000
Property Type Single Family Home
Sub Type Single Family Residence
Listing Status Sold
Purchase Type For Sale
Square Footage 2,332 sqft
Price per Sqft $293
Subdivision Annursnac Hill
MLS Listing ID 72566758
Sold Date 10/30/19
Style Contemporary, Mid-Century Modern
Bedrooms 4
Full Baths 3
HOA Fees $25/ann
HOA Y/N true
Year Built 1964
Annual Tax Amount $10,674
Tax Year 2019
Lot Size 1.280 Acres
Acres 1.28
Property Description
Midcentury Modern, one owner home, overlooking Annursnac Hill Pond. This architect designed house is sited on a very private wooded lot yet in a neighborhood. There are deeded rights to membership in the Annursnac Hill Association which offers hiking trails, a sandy beach, and 4 tennis courts. This unique multilevel home is in need of refreshing but promises great rewards for the new buyer.
Location
State MA
County Middlesex
Zoning 1013
Direction Barrett's Mill to Strawberry Hill, right on Annursnac Hill, right on Temple Rd.
Rooms
Basement Partial, Crawl Space
Primary Bedroom Level Second
Dining Room Closet/Cabinets - Custom Built, Flooring - Hardwood, Slider
Kitchen Pantry, Breakfast Bar / Nook, Gas Stove
Interior
Heating Baseboard, Natural Gas
Cooling None
Flooring Vinyl, Hardwood, Stone / Slate
Fireplaces Number 2
Fireplaces Type Dining Room, Living Room
Appliance Range, Dishwasher, Disposal, Washer, Dryer, Gas Water Heater, Utility Connections for Gas Range, Utility Connections for Gas Dryer
Laundry Closet/Cabinets - Custom Built, Flooring - Wall to Wall Carpet, Washer Hookup, In Basement
Exterior
Exterior Feature Rain Gutters
Garage Spaces 2.0
Community Features Tennis Court(s), Walk/Jog Trails, Medical Facility, Laundromat, Bike Path, Conservation Area, Highway Access, House of Worship, Private School, Public School, T-Station
Utilities Available for Gas Range, for Gas Dryer, Washer Hookup
Waterfront Description Waterfront, Beach Front, Pond, Lake/Pond, 1/10 to 3/10 To Beach, Beach Ownership(Private,Association)
Roof Type Shingle
Total Parking Spaces 2
Garage Yes
Building
Lot Description Wooded, Sloped
Foundation Concrete Perimeter
Sewer Private Sewer
Water Public
Architectural Style Contemporary, Mid-Century Modern
Schools
Elementary Schools Thoreau
Middle Schools Peabody/Sanborn
High Schools Cchs
Others
Senior Community false
Read Less
Bought with Rick Grayson • Redfin Corp.



