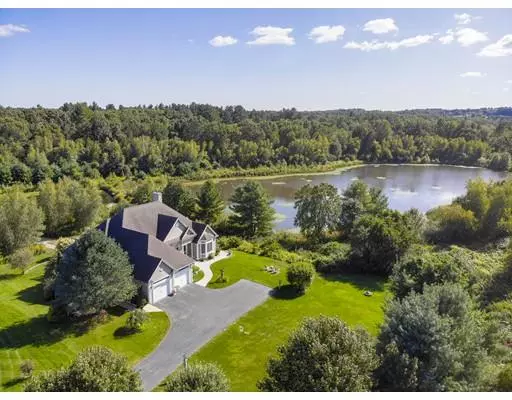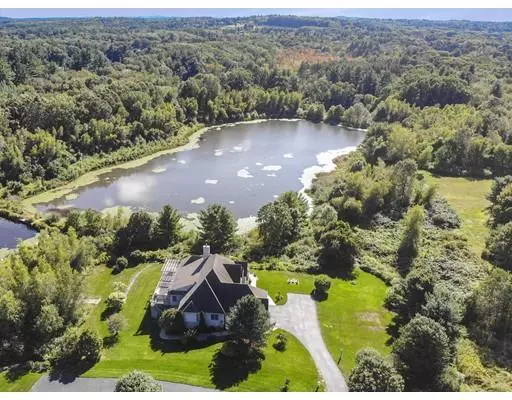For more information regarding the value of a property, please contact us for a free consultation.
12 Deer Run Dr Westford, MA 01886
Want to know what your home might be worth? Contact us for a FREE valuation!

Our team is ready to help you sell your home for the highest possible price ASAP
Key Details
Sold Price $867,500
Property Type Single Family Home
Sub Type Single Family Residence
Listing Status Sold
Purchase Type For Sale
Square Footage 4,500 sqft
Price per Sqft $192
MLS Listing ID 72568315
Sold Date 10/25/19
Style Contemporary
Bedrooms 4
Full Baths 3
Half Baths 1
Year Built 2000
Annual Tax Amount $14,780
Tax Year 2019
Lot Size 0.940 Acres
Acres 0.94
Property Description
Custom waterfront ranch with beautiful views and open concept floor plan on end of quiet cul-de-sac. Stunning oversized windows cast a lovely hue on the birch flooring. High ceilings, enormous crown molding and touches of wainscoting add to the elegance. Chefs kitchen features high-end stove and looks into the fire-placed living room. Large French doors off the living room spill out onto the exotic wood deck that runs along the back and side of the home. Master suite includes a walk-in closet, and a stunning master bath w/ beautiful cabinetry, granite counters and soaking tub w/ custom shower. The additional bedrooms are spacious w/ closet space and access to a full bath. The basement has an enormous fire-placed great room, kitchen area, full bath and bonus room with Murphy bed. In-law potential with private entrance to lower level. Fruit bearing trees on property. Wine cellar, storage areas, 2 car garage, and many more extras.
Location
State MA
County Middlesex
Zoning RA
Direction Please use GPS.
Rooms
Family Room Flooring - Wall to Wall Carpet, French Doors, Cable Hookup, Exterior Access
Basement Full, Partially Finished
Primary Bedroom Level Main
Dining Room Flooring - Hardwood, Open Floorplan, Wainscoting, Lighting - Pendant, Crown Molding
Kitchen Flooring - Hardwood, Dining Area, Pantry, Countertops - Stone/Granite/Solid, Open Floorplan, Recessed Lighting, Stainless Steel Appliances, Gas Stove
Interior
Interior Features Bathroom - Full, Bathroom - With Shower Stall, Lighting - Sconce, Pedestal Sink, Recessed Lighting, Dining Area, Bathroom, Bedroom, Wine Cellar, Kitchen, Central Vacuum
Heating Forced Air, Natural Gas
Cooling Central Air
Flooring Tile, Carpet, Hardwood, Flooring - Stone/Ceramic Tile, Flooring - Wall to Wall Carpet
Fireplaces Number 1
Fireplaces Type Family Room
Appliance Range, Dishwasher, Microwave, Refrigerator, Gas Water Heater, Utility Connections for Gas Range
Laundry Washer Hookup, First Floor
Exterior
Exterior Feature Rain Gutters, Sprinkler System, Fruit Trees
Garage Spaces 2.0
Community Features Walk/Jog Trails, Conservation Area, Highway Access
Utilities Available for Gas Range, Washer Hookup
Waterfront Description Waterfront, Pond
Roof Type Shingle
Total Parking Spaces 6
Garage Yes
Building
Lot Description Gentle Sloping
Foundation Concrete Perimeter
Sewer Private Sewer
Water Public
Architectural Style Contemporary
Others
Acceptable Financing Contract
Listing Terms Contract
Read Less
Bought with The Peggy Patenaude Team • William Raveis R.E. & Home Services



