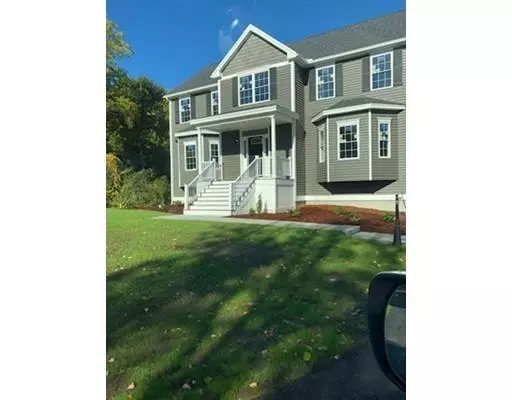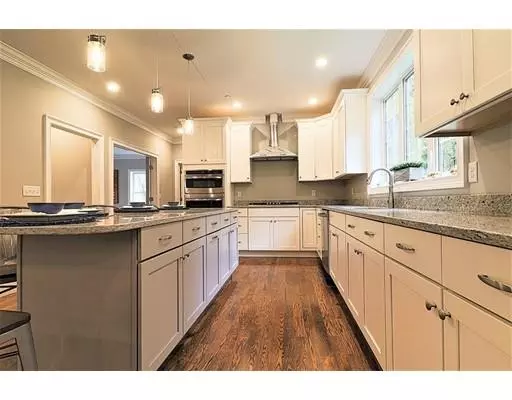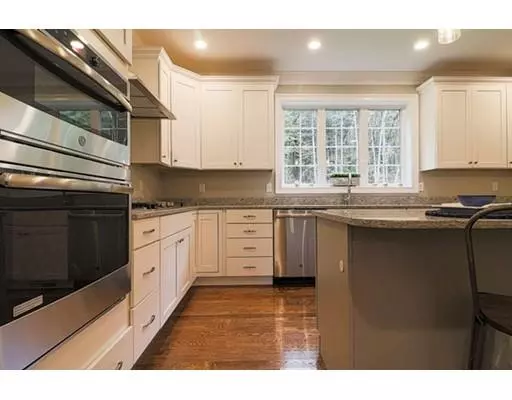For more information regarding the value of a property, please contact us for a free consultation.
238R Concord Rd Westford, MA 01886
Want to know what your home might be worth? Contact us for a FREE valuation!

Our team is ready to help you sell your home for the highest possible price ASAP
Key Details
Sold Price $1,074,050
Property Type Single Family Home
Sub Type Single Family Residence
Listing Status Sold
Purchase Type For Sale
Square Footage 4,900 sqft
Price per Sqft $219
MLS Listing ID 72577683
Sold Date 10/24/19
Style Colonial
Bedrooms 5
Full Baths 4
Year Built 2019
Tax Year 2019
Lot Size 7.330 Acres
Acres 7.33
Property Description
Beauty & Brains - This Shiny - New- Energy Efficient Home, has all the bells and whistles that this local Custom Premium Home Builder Can offer. Every detail and convenience was specifically designed to accommodate todays active, discerning and budget conscious homeowner desires. The Flowing versatile and open floor plan is enhanced by select finishes. Oversized windows saturate the interior rooms with natural light and views of nature as well as provide passive solar benefits. 5 bedroom options & 3 Full Baths offer multigenerational and multiple living area options. Den, office, nursery, guest bedroom.... life changes and this home makes it easy for everyone to feel at home. Come experience the BEST home design in Westford - built NEW just for YOU and set on a 7+ acre lot on the most beautiful country road in Westford!
Location
State MA
County Middlesex
Zoning RA
Direction Home is set far off the road. Use 238 Concord road in GPS 238 is in front/238r in rear
Rooms
Family Room Cathedral Ceiling(s), Closet, Flooring - Hardwood
Basement Full, Finished, Walk-Out Access
Primary Bedroom Level Second
Dining Room Flooring - Hardwood
Kitchen Flooring - Hardwood, Countertops - Stone/Granite/Solid, Stainless Steel Appliances
Interior
Interior Features Countertops - Stone/Granite/Solid, Closet/Cabinets - Custom Built, Beadboard, 3/4 Bath, Game Room, Bonus Room, Mud Room
Heating Forced Air, Natural Gas
Cooling Central Air
Flooring Tile, Carpet, Hardwood, Flooring - Stone/Ceramic Tile, Flooring - Wall to Wall Carpet
Fireplaces Number 1
Fireplaces Type Family Room
Appliance Microwave, ENERGY STAR Qualified Dishwasher, Range Hood, Cooktop, Range - ENERGY STAR, Rangetop - ENERGY STAR, Oven - ENERGY STAR, Propane Water Heater, Utility Connections for Gas Range, Utility Connections for Electric Oven, Utility Connections for Gas Dryer
Laundry Flooring - Stone/Ceramic Tile, Electric Dryer Hookup, Washer Hookup, Second Floor
Exterior
Garage Spaces 3.0
Community Features Public Transportation, Shopping, Park, Medical Facility, Highway Access, Public School
Utilities Available for Gas Range, for Electric Oven, for Gas Dryer, Washer Hookup
Roof Type Shingle
Total Parking Spaces 10
Garage Yes
Building
Lot Description Wooded, Other
Foundation Concrete Perimeter
Sewer Private Sewer
Water Public
Architectural Style Colonial
Others
Acceptable Financing Contract
Listing Terms Contract
Read Less
Bought with MJT Boston Group • Keller Williams Realty North Central



