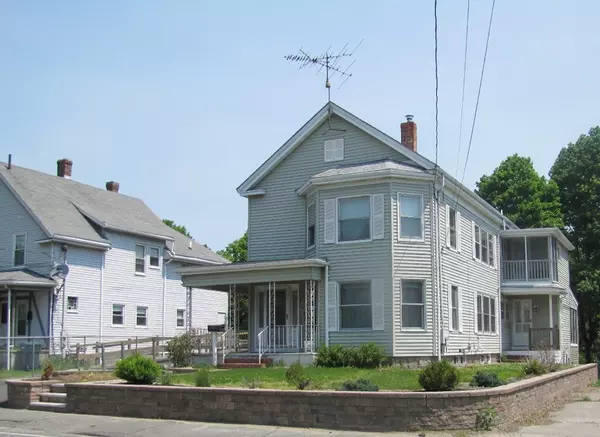For more information regarding the value of a property, please contact us for a free consultation.
10 Linwood St Holbrook, MA 02343
Want to know what your home might be worth? Contact us for a FREE valuation!

Our team is ready to help you sell your home for the highest possible price ASAP
Key Details
Sold Price $440,000
Property Type Multi-Family
Sub Type 2 Family - 2 Units Up/Down
Listing Status Sold
Purchase Type For Sale
Square Footage 2,464 sqft
Price per Sqft $178
MLS Listing ID 72336217
Sold Date 07/13/18
Bedrooms 4
Full Baths 2
Year Built 1860
Annual Tax Amount $6,238
Tax Year 2018
Lot Size 6,969 Sqft
Acres 0.16
Property Description
New to market! A wonderful family owned 2 unit Multi-family in Holbrook. Well maintained, each unit features updated kitchen & bath, recessed lighting, 2 bedrooms, dining & living room. In unit laundry hookups include both washer & dryer, Newer Central Air units and furnace approx. 2 yrs old. 1st fl boasts granite countertops, upgraded cabinets & jacuzzi tub. 2nd fl. Stainless Steel appliances, upgraded cabinets, Hardwood fl. in living room & some hardwoods may be under carpeting. Relax in the enclosed 3 season porch w/ceiling fan and open wood deck for family gatherings & entertaining. Lots of storage in pull down attic, a full, dry unfinished basement & workshop. This lovely home has plenty of off street parking and a level back yard. Property being "Sold As is, As Seen" Bring your personal touches & a bit of tlc to make it your own! Property will not qualify for FHA financing.
Location
State MA
County Norfolk
Area Brookville
Zoning R3
Direction Use GPS / Rt. 37 to Linwood St.
Rooms
Basement Full, Interior Entry, Unfinished
Interior
Interior Features Ceiling Fan(s), Other (See Remarks), Unit 1(Ceiling Fans, Stone/Granite/Solid Counters, Upgraded Cabinets, Bathroom With Tub & Shower, Programmable Thermostat), Unit 2(Ceiling Fans, Pantry, Stone/Granite/Solid Counters, Upgraded Cabinets, Bathroom with Shower Stall, Programmable Thermostat), Unit 1 Rooms(Living Room, Dining Room, Kitchen), Unit 2 Rooms(Living Room, Dining Room, Kitchen)
Heating Unit 1(Central Heat, Forced Air, Gas), Unit 2(Central Heat, Forced Air, Gas, Unit Control)
Cooling Unit 1(Central Air, Unit Control), Unit 2(Central Air, Unit Control)
Flooring Tile, Carpet, Unit 1(undefined), Unit 2(Tile Floor, Hardwood Floors, Wall to Wall Carpet)
Appliance Unit 1(Range, Dishwasher, Microwave, Refrigerator, Washer, Dryer), Unit 2(Range, Dishwasher, Microwave, Refrigerator, Washer, Dryer), Gas Water Heater, Utility Connections for Gas Range, Utility Connections for Electric Range, Utility Connections for Gas Dryer, Utility Connections for Electric Dryer
Laundry Unit 1 Laundry Room, Unit 2 Laundry Room
Exterior
Exterior Feature Balcony, Rain Gutters, Stone Wall
Fence Fenced/Enclosed, Fenced
Community Features Public Transportation, Shopping, Highway Access
Utilities Available for Gas Range, for Electric Range, for Gas Dryer, for Electric Dryer
Roof Type Shingle
Total Parking Spaces 6
Garage No
Building
Lot Description Level
Story 3
Foundation Stone
Sewer Public Sewer
Water Public
Others
Senior Community false
Acceptable Financing Contract
Listing Terms Contract
Read Less
Bought with Karolina Olejnik • Encore Realty



