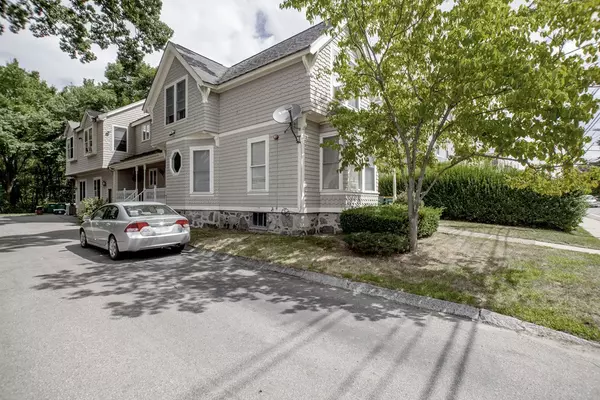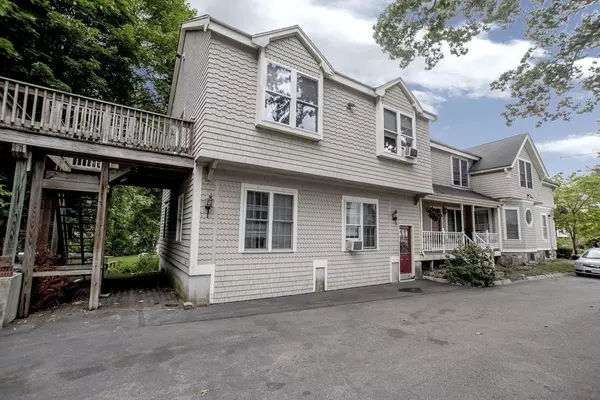For more information regarding the value of a property, please contact us for a free consultation.
86 Pratt St Mansfield, MA 02048
Want to know what your home might be worth? Contact us for a FREE valuation!

Our team is ready to help you sell your home for the highest possible price ASAP
Key Details
Sold Price $661,000
Property Type Multi-Family
Sub Type 3 Family
Listing Status Sold
Purchase Type For Sale
Square Footage 3,624 sqft
Price per Sqft $182
MLS Listing ID 72374668
Sold Date 10/25/18
Bedrooms 6
Full Baths 4
Year Built 1920
Annual Tax Amount $6,814
Tax Year 2018
Lot Size 3.000 Acres
Acres 3.0
Property Description
Unique Three Family with Amazing Investment or Owner Occupied Opportunity located in Convenient Downtown Mansfield Location within Walking Distance to Commuter Rail and Minutes from the Highway. This well maintained 3 Family has Newer Electric with Separate Meters for each Unit, Newer Plumbing, Newer Kitchens and Baths. Three Separate Furnaces and Water Heaters and Tenants have separate Washers and Dryers as Well. The Second Floor Unit has laundry in the Unit. There is a Town House Unit with Gas Cooking, Master Bedroom with Private deck and Master Bath. The First Floor Unit has a Nice Farmer's Porch. All Units have Large Windows with tons of Natural Light and Spacious Open Floor Plans. All 3 Units have Sprinkler Systems and Plenty of Storage. Over sized Off Street Parking Allowing each Unit 2 - 3 Cars per Unit. Not only is the location Great but it's located on a 3 Acre Wooded Lot with Plenty of Privacy.
Location
State MA
County Bristol
Zoning B2
Direction Rte 106 Pratt St
Rooms
Basement Full, Interior Entry, Sump Pump, Concrete
Interior
Interior Features Storage, Unit 1(Ceiling Fans, Pantry, Storage, Bathroom With Tub & Shower, Open Floor Plan), Unit 2(Ceiling Fans, Pantry, Bathroom With Tub & Shower, Open Floor Plan), Unit 3(Pantry, Cathedral/Vaulted Ceilings, Storage, Open Floor Plan), Unit 1 Rooms(Living Room, Kitchen), Unit 2 Rooms(Living Room, Kitchen), Unit 3 Rooms(Living Room, Kitchen)
Heating Baseboard, Natural Gas, Unit 3(Hot Water Baseboard, Gas)
Cooling None, Unit 3(Window AC)
Flooring Tile, Carpet, Varies Per Unit, Laminate, Unit 1(undefined), Unit 2(Tile Floor, Wall to Wall Carpet), Unit 3(Tile Floor, Wall to Wall Carpet)
Appliance Washer, Dryer, Unit 1(Range, Dishwasher, Refrigerator, Washer, Dryer), Unit 2(Range, Dishwasher, Refrigerator), Unit 3(Range, Dishwasher, Refrigerator), Gas Water Heater, Utility Connections for Gas Range, Utility Connections for Electric Range, Utility Connections Varies per Unit
Laundry Laundry Room, Washer Hookup, Unit 1 Laundry Room
Exterior
Exterior Feature Balcony, Rain Gutters, Sprinkler System, Garden, Unit 3 Balcony/Deck
Community Features Public Transportation, Shopping, Park, Highway Access, House of Worship, Public School, T-Station
Utilities Available for Gas Range, for Electric Range, Washer Hookup, Varies per Unit
Roof Type Shingle
Total Parking Spaces 9
Garage No
Building
Lot Description Wooded
Story 4
Foundation Stone
Sewer Public Sewer
Water Public
Others
Senior Community false
Read Less
Bought with Mona Chahine • Coldwell Banker Residential Brokerage - Westwood



