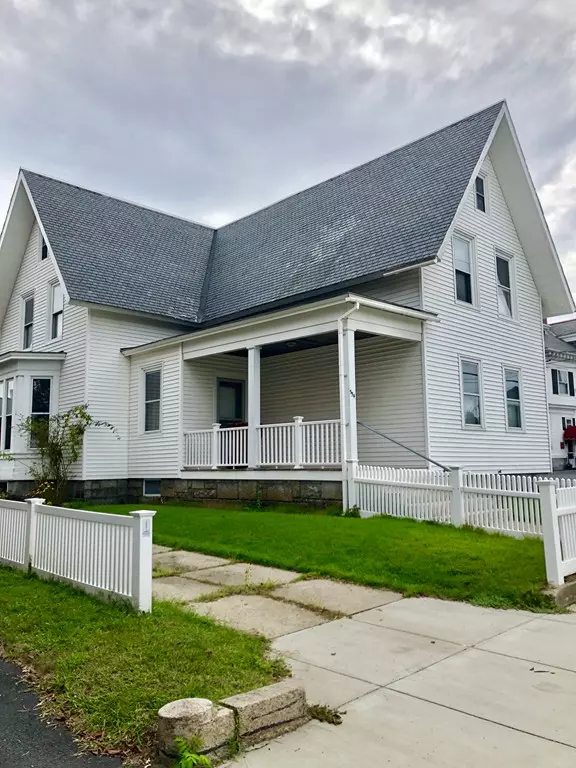For more information regarding the value of a property, please contact us for a free consultation.
554 Fletcher St Lowell, MA 01854
Want to know what your home might be worth? Contact us for a FREE valuation!

Our team is ready to help you sell your home for the highest possible price ASAP
Key Details
Sold Price $250,000
Property Type Multi-Family
Sub Type 2 Family - 2 Units Up/Down
Listing Status Sold
Purchase Type For Sale
Square Footage 2,642 sqft
Price per Sqft $94
MLS Listing ID 72392745
Sold Date 10/19/18
Bedrooms 4
Full Baths 2
Year Built 1880
Annual Tax Amount $3,592
Tax Year 2018
Lot Size 7,405 Sqft
Acres 0.17
Property Description
GREAT INVESTMENT OPPORTUNITY!! Amazing opportunity to build up equity in this multifamily home. Pull into the driveway of the fenced in yard and relax on your very own 3 seasons porch. Just walking distance to public transportation, grocery stores, parks, & restaurants. Take a brisk walk or quick drive over the bridge to UMass Lowell which is only minutes away. Unbelievable commuter location with the highway being approximately a mile down the road. Priced below Assessed Value and Zillow estimate. Home being sold in AS IS condition. Don't miss out on your opportunity to give some TLC to this 4 bedroom, 2 bath, multifamily with unlimited potential. This home won't last long at this price, don't let it pass you by!
Location
State MA
County Middlesex
Zoning TMF
Direction From I-495N take exit 5B onto Thorndike St turn left onto Fletcher St
Rooms
Basement Full, Walk-Out Access, Unfinished
Interior
Interior Features Unit 1(Bathroom With Tub & Shower), Unit 2(Bathroom With Tub & Shower), Unit 1 Rooms(Living Room, Dining Room, Kitchen, Office/Den), Unit 2 Rooms(Living Room, Kitchen, Loft)
Heating Unit 1(Steam, Gas), Unit 2(Steam, Gas)
Cooling Unit 1(None), Unit 2(None)
Flooring Wood, Vinyl, Carpet, Unit 1(undefined), Unit 2(Wood Flooring, Wall to Wall Carpet)
Fireplaces Number 1
Fireplaces Type Unit 1(Fireplace - Wood burning)
Appliance None, Unit 1(Range, Dishwasher, Refrigerator, Washer), Unit 2(Refrigerator), Utility Connections for Electric Range
Laundry Unit 1 Laundry Room
Exterior
Exterior Feature Unit 1 Balcony/Deck, Unit 2 Balcony/Deck
Garage Spaces 2.0
Fence Fenced/Enclosed, Fenced
Community Features Public Transportation, Shopping, Park, Medical Facility, Highway Access, Public School, T-Station, University
Utilities Available for Electric Range
Roof Type Slate
Total Parking Spaces 4
Garage Yes
Building
Story 3
Foundation Concrete Perimeter, Block
Sewer Public Sewer
Water Public
Read Less
Bought with H & Co. Realty Group • Coldwell Banker Residential Brokerage

